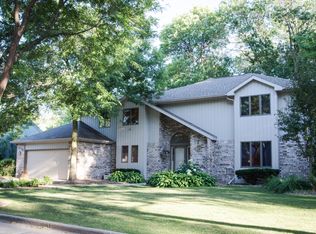Sold
$635,000
1012 E Kramer Ln, Appleton, WI 54915
4beds
4,226sqft
Single Family Residence
Built in 1989
0.28 Acres Lot
$-- Zestimate®
$150/sqft
$2,348 Estimated rent
Home value
Not available
Estimated sales range
Not available
$2,348/mo
Zestimate® history
Loading...
Owner options
Explore your selling options
What's special
Discover timeless charm in this beautiful French style all-brick home nestled in one of southeast Appleton's most coveted neighborhoods. From impressive curb appeal to a spacious, light-filled interior, every detail invites you in. Welcoming main floor features marble foyer, spacious kitchen w/cozy breakfast nook, oversized window, abundant cabinets and counter space flowing into a lg family room w/brick fireplace, a perfect entertaining spot w/a connected 4 season room. Formal liv room w/fireplace, dining room and private primary suite with oversized bath is a must see. Upstairs are lg bedrooms w/walk-in closets, while the finished LL has a spacious rec room, half bath and loads of storage. A graceful blend of comfort and elegance - ready to welcome you home. Janet Berry School District
Zillow last checked: 8 hours ago
Listing updated: November 22, 2025 at 02:20am
Listed by:
Sandy Dwyer Office:920-739-2121,
Century 21 Ace Realty
Bought with:
Sandy Dwyer
Century 21 Ace Realty
Source: RANW,MLS#: 50315298
Facts & features
Interior
Bedrooms & bathrooms
- Bedrooms: 4
- Bathrooms: 5
- Full bathrooms: 3
- 1/2 bathrooms: 2
Bedroom 1
- Level: Main
- Dimensions: 15x13
Bedroom 2
- Level: Main
- Dimensions: 12x11
Bedroom 3
- Level: Upper
- Dimensions: 20x15
Bedroom 4
- Level: Upper
- Dimensions: 19x15
Dining room
- Level: Main
- Dimensions: 9x9
Family room
- Level: Main
- Dimensions: 22x13
Formal dining room
- Level: Main
- Dimensions: 14x12
Kitchen
- Level: Main
- Dimensions: 15x13
Living room
- Level: Main
- Dimensions: 20x14
Other
- Description: Rec Room
- Level: Lower
- Dimensions: 32x22
Other
- Description: 4 Season Room
- Level: Main
- Dimensions: 14x12
Other
- Description: Laundry
- Level: Main
- Dimensions: 6x5
Heating
- Forced Air
Cooling
- Forced Air, Central Air
Features
- Basement: Full,Sump Pump,Finished
- Number of fireplaces: 2
- Fireplace features: Two, Gas
Interior area
- Total interior livable area: 4,226 sqft
- Finished area above ground: 3,526
- Finished area below ground: 700
Property
Parking
- Total spaces: 2
- Parking features: Attached
- Attached garage spaces: 2
Accessibility
- Accessibility features: Not Applicable
Lot
- Size: 0.28 Acres
Details
- Parcel number: 319293800
- Zoning: Residential
- Special conditions: Arms Length
Construction
Type & style
- Home type: SingleFamily
- Property subtype: Single Family Residence
Materials
- Brick
- Foundation: Poured Concrete
Condition
- New construction: No
- Year built: 1989
Utilities & green energy
- Sewer: Public Sewer
- Water: Public
Community & neighborhood
Location
- Region: Appleton
Price history
| Date | Event | Price |
|---|---|---|
| 11/21/2025 | Sold | $635,000-3.8%$150/sqft |
Source: RANW #50315298 Report a problem | ||
| 10/9/2025 | Contingent | $659,900$156/sqft |
Source: | ||
| 9/17/2025 | Listed for sale | $659,900$156/sqft |
Source: RANW #50315298 Report a problem | ||
Public tax history
| Year | Property taxes | Tax assessment |
|---|---|---|
| 2018 | $7,179 +1.2% | $315,900 |
| 2017 | $7,093 +3% | $315,900 |
| 2016 | $6,888 +0% | $315,900 |
Find assessor info on the county website
Neighborhood: 54915
Nearby schools
GreatSchools rating
- 7/10Berry Elementary SchoolGrades: PK-6Distance: 0.5 mi
- 2/10Madison Middle SchoolGrades: 7-8Distance: 1.1 mi
- 5/10East High SchoolGrades: 9-12Distance: 1.6 mi
Get pre-qualified for a loan
At Zillow Home Loans, we can pre-qualify you in as little as 5 minutes with no impact to your credit score.An equal housing lender. NMLS #10287.
