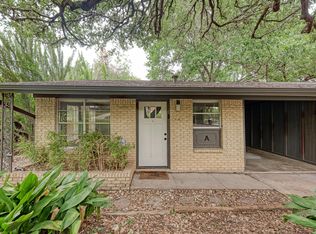Beautiful three bedroom two bathroom home minutes from downtown Austin! Primary bedroom has ample closet space with walk-in closets. Granite countertops in kitchen and bathroom. Wood burning fireplace in the living room. Gorgeous cedar plank back patio with sink, grill, and space for an outdoor refrigerator complete with water for the ice machine! Full two car attached garage - rare for the Hyde Park/Hancock neighborhood. Vegetable garden beds around the home with established asparagus ready for the home chef. White picket fence encloses the front yard so your children can safely play outside without concern of them getting into the street. Large pecan tree with swing. Bonus room in the attic enclosed with AC vent for climate controlled storage. Washer and dryer included as well as kitchen refrigerator and microwave. Once a month lawn service included with rent. Short walk to Hancock center HEB. Half block to bus stop. This is an ideal home for the growing family as the home is zoned for Lee elementary, Kealing middle, and McCallum high. UT a short 1.4 miles away.
Apartment for rent
$3,300/mo
1012 E 44th St #A, Austin, TX 78751
3beds
1,455sqft
Price may not include required fees and charges.
Multifamily
Available Sat Jul 5 2025
Cats, dogs OK
Central air, electric, ceiling fan
In unit laundry
4 Attached garage spaces parking
Natural gas, central, fireplace
What's special
Wood burning fireplaceWhite picket fenceVegetable garden bedsGranite countertopsCedar plank back patioWalk-in closetsEstablished asparagus
- 1 day
- on Zillow |
- -- |
- -- |
Travel times
Facts & features
Interior
Bedrooms & bathrooms
- Bedrooms: 3
- Bathrooms: 2
- Full bathrooms: 2
Heating
- Natural Gas, Central, Fireplace
Cooling
- Central Air, Electric, Ceiling Fan
Appliances
- Included: Dishwasher, Disposal, Dryer, Oven, Range, Refrigerator, Washer
- Laundry: In Unit, Laundry Room, Main Level
Features
- Ceiling Fan(s), Double Vanity, Granite Counters, Interior Steps, Pantry, Primary Bedroom on Main, Walk-In Closet(s), Wired for Sound
- Flooring: Tile, Wood
- Has fireplace: Yes
Interior area
- Total interior livable area: 1,455 sqft
Property
Parking
- Total spaces: 4
- Parking features: Attached, Garage, Covered
- Has attached garage: Yes
- Details: Contact manager
Features
- Stories: 1
- Exterior features: Contact manager
- Has view: Yes
- View description: Contact manager
Construction
Type & style
- Home type: MultiFamily
- Property subtype: MultiFamily
Materials
- Roof: Metal
Condition
- Year built: 1937
Building
Management
- Pets allowed: Yes
Community & HOA
Location
- Region: Austin
Financial & listing details
- Lease term: 12 Months
Price history
| Date | Event | Price |
|---|---|---|
| 6/6/2025 | Listed for rent | $3,300$2/sqft |
Source: Unlock MLS #4805122 | ||
![[object Object]](https://photos.zillowstatic.com/fp/cf8576c157cdc12c1206416f99e5d349-p_i.jpg)
