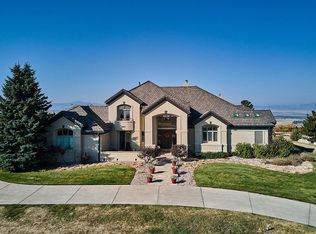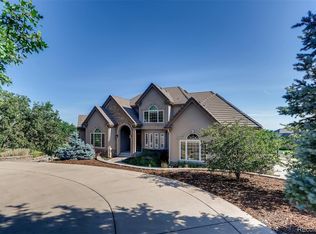Sold for $1,850,000
$1,850,000
1012 Diamond Ridge Circle, Castle Rock, CO 80108
6beds
7,813sqft
Single Family Residence
Built in 1998
1.29 Acres Lot
$1,858,100 Zestimate®
$237/sqft
$6,584 Estimated rent
Home value
$1,858,100
$1.77M - $1.95M
$6,584/mo
Zestimate® history
Loading...
Owner options
Explore your selling options
What's special
AN EXTRAORDINARY OPPORTUNITY
IN CASTLE ROCK'S PREMIER COMMUNITY
Rarely do properties become available on the Ridge at the prestigious Diamond Ridge Estates community, it is difficult to leave such commanding views of the Rocky Mountains. When they do go on the market, the first number is more likely to be 3, 4, or even 5. The panoramic views of the front range to Pikes Peak and beyond from the privacy of this setting that incorporates a serene waterfall, a pond, a bocce ball court, and your own putting green are extremely rare. This home is one of a kind. It meets the needs of every family, large, small, or even extended, with its separate wing and flowing spaces, private multi-use rooms, the possibility of a main floor primary suite, and garage spaces for 5 cars. Every amenity will be at your fingertips in this private community that incorporates a 90-plus-acre Nature Preserve with private trails, a community pool, tennis, and a clubhouse. Its easy access to I-25, dining, shopping, and the major office parks and sports facilities make owning this home a rare opportunity.
Zillow last checked: 8 hours ago
Listing updated: November 25, 2025 at 01:55pm
Listed by:
Edie Marks 303-773-3399 emarks@denverrealestate.com,
Kentwood Real Estate DTC, LLC
Bought with:
Laci Stewart, 100100270
Brokers Guild Homes
Source: REcolorado,MLS#: 3771939
Facts & features
Interior
Bedrooms & bathrooms
- Bedrooms: 6
- Bathrooms: 6
- Full bathrooms: 3
- 3/4 bathrooms: 2
- 1/2 bathrooms: 1
- Main level bathrooms: 1
Bedroom
- Level: Upper
- Area: 168 Square Feet
- Dimensions: 12 x 14
Bedroom
- Description: Walk-In Closet
- Level: Upper
- Area: 156 Square Feet
- Dimensions: 12 x 13
Bedroom
- Level: Upper
- Area: 406 Square Feet
- Dimensions: 14 x 29
Bedroom
- Description: Separate Apartment With Bedroom & Bath
- Level: Upper
- Area: 315 Square Feet
- Dimensions: 15 x 21
Bedroom
- Level: Basement
- Area: 208 Square Feet
- Dimensions: 13 x 16
Bathroom
- Level: Main
Bathroom
- Level: Upper
Bathroom
- Level: Upper
Bathroom
- Level: Upper
Bathroom
- Level: Basement
Other
- Description: 5-Piece
- Level: Upper
Other
- Description: Vaulted, Fireplace, Western View Balcony, Walk-In Closet, Secret Room For Office, Nursery, Full Bath With Heated, Floors, Spa Tub
- Level: Upper
- Area: 256 Square Feet
- Dimensions: 16 x 16
Bonus room
- Level: Upper
- Area: 462 Square Feet
- Dimensions: 22 x 21
Dining room
- Level: Main
- Area: 169 Square Feet
- Dimensions: 13 x 13
Family room
- Description: Fireplace
- Level: Main
- Area: 304 Square Feet
- Dimensions: 16 x 19
Gym
- Description: Formerly An Indoor Pool
- Level: Main
- Area: 315 Square Feet
- Dimensions: 15 x 21
Kitchen
- Description: Cherry Cabinets, Kitchenaid Appliances
- Level: Main
- Area: 288 Square Feet
- Dimensions: 16 x 18
Laundry
- Level: Main
Library
- Description: Fireplace Bookshelves
- Level: Main
- Area: 255 Square Feet
- Dimensions: 15 x 17
Living room
- Description: Fireplace
- Level: Main
- Area: 391 Square Feet
- Dimensions: 17 x 23
Living room
- Description: Wet Bar, Wine Refrigerator
- Level: Basement
- Area: 368 Square Feet
- Dimensions: 16 x 23
Media room
- Description: Includes Tv
- Level: Basement
- Area: 320 Square Feet
- Dimensions: 16 x 20
Office
- Description: May Be Combined With Library As Main Floor Bedroom
- Level: Main
- Area: 182 Square Feet
- Dimensions: 13 x 14
Heating
- Forced Air
Cooling
- Central Air
Appliances
- Included: Dishwasher, Disposal, Gas Water Heater, Microwave, Oven, Range, Range Hood, Refrigerator, Self Cleaning Oven
Features
- Built-in Features, Ceiling Fan(s), Eat-in Kitchen, Five Piece Bath, High Ceilings, High Speed Internet, Kitchen Island, Pantry, Primary Suite, Smoke Free, Solid Surface Counters, Vaulted Ceiling(s), Walk-In Closet(s), Wet Bar
- Flooring: Carpet, Wood
- Windows: Window Coverings
- Basement: Finished
- Number of fireplaces: 4
- Fireplace features: Basement, Family Room, Kitchen, Master Bedroom
Interior area
- Total structure area: 7,813
- Total interior livable area: 7,813 sqft
- Finished area above ground: 5,703
- Finished area below ground: 1,300
Property
Parking
- Total spaces: 5
- Parking features: Concrete
- Attached garage spaces: 5
Features
- Levels: Two
- Stories: 2
- Patio & porch: Covered, Deck, Patio
- Exterior features: Balcony, Lighting, Private Yard, Water Feature
Lot
- Size: 1.29 Acres
Details
- Parcel number: R0394393
- Special conditions: Standard
Construction
Type & style
- Home type: SingleFamily
- Architectural style: Traditional
- Property subtype: Single Family Residence
Materials
- Brick, Frame
- Roof: Concrete,Other
Condition
- Year built: 1998
Utilities & green energy
- Sewer: Public Sewer
- Water: Public
Community & neighborhood
Security
- Security features: Carbon Monoxide Detector(s), Smoke Detector(s)
Location
- Region: Castle Rock
- Subdivision: Diamond Ridge Estates
HOA & financial
HOA
- Has HOA: Yes
- HOA fee: $565 quarterly
- Amenities included: Clubhouse, Pool, Tennis Court(s)
- Services included: Recycling, Trash
- Association name: Diamond Ridge Estates
- Association phone: 303-420-4433
Other
Other facts
- Listing terms: Cash,Conventional
- Ownership: Individual
Price history
| Date | Event | Price |
|---|---|---|
| 11/25/2025 | Sold | $1,850,000-2.6%$237/sqft |
Source: | ||
| 10/24/2025 | Pending sale | $1,900,000$243/sqft |
Source: | ||
| 10/11/2025 | Price change | $1,900,000-5%$243/sqft |
Source: | ||
| 8/29/2025 | Listed for sale | $2,000,000+122.2%$256/sqft |
Source: | ||
| 7/20/2005 | Sold | $900,000+625.8%$115/sqft |
Source: Public Record Report a problem | ||
Public tax history
| Year | Property taxes | Tax assessment |
|---|---|---|
| 2025 | $9,842 -5.8% | $131,080 -14% |
| 2024 | $10,450 +86.1% | $152,450 -1% |
| 2023 | $5,616 -4.2% | $153,930 +82.6% |
Find assessor info on the county website
Neighborhood: 80108
Nearby schools
GreatSchools rating
- 6/10Sage Canyon Elementary SchoolGrades: K-5Distance: 2.4 mi
- 5/10Mesa Middle SchoolGrades: 6-8Distance: 4.2 mi
- 7/10Douglas County High SchoolGrades: 9-12Distance: 1.8 mi
Schools provided by the listing agent
- Elementary: Sage Canyon
- Middle: Mesa
- High: Douglas County
- District: Douglas RE-1
Source: REcolorado. This data may not be complete. We recommend contacting the local school district to confirm school assignments for this home.
Get a cash offer in 3 minutes
Find out how much your home could sell for in as little as 3 minutes with a no-obligation cash offer.
Estimated market value
$1,858,100

