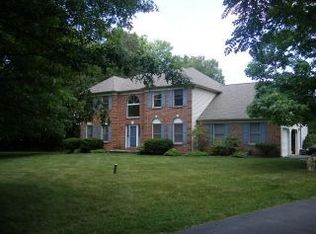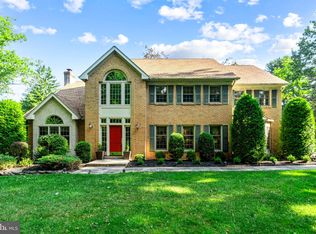Sold for $728,000 on 06/28/24
$728,000
1012 Davis Rd, Ambler, PA 19002
5beds
3,487sqft
Single Family Residence
Built in 1993
1.13 Acres Lot
$768,800 Zestimate®
$209/sqft
$4,211 Estimated rent
Home value
$768,800
$707,000 - $830,000
$4,211/mo
Zestimate® history
Loading...
Owner options
Explore your selling options
What's special
Welcome to your new home! This beloved property, with 5 bedrooms and 2.5 baths, is now waiting for a new owner. Situated on a 1.1 acre lot in a cul-de-sac, this home offers a sense of peace and privacy. Upon entering, you will be greeted by a two-story foyer with an elegant L-shape staircase. The main level features a kitchen, eat-in area, dining room, living room, family room, powder room, and a home office. The master suite on the upper level includes an in-suite study area, walk-in closet, and a spacious master bath. The other 4 rooms are generously sized and perfect for a growing family. The sunroom provides a great view of the backyard, where Eastern redbud and dogwood trees bloom beautifully in the spring. The property is conveniently located just minutes away from Ambler downtown, with easy access to major highways 309 and 276. Additionally, it is part of the award-winning Wissahickon school district. Don't miss the opportunity to make this stunning property your new home sweet home!
Zillow last checked: 8 hours ago
Listing updated: June 29, 2024 at 04:23pm
Listed by:
Hana Hong 215-715-1693,
BHHS Fox & Roach-Blue Bell,
Co-Listing Agent: Il Hwan Kim 215-542-2200,
BHHS Fox & Roach-Blue Bell
Bought with:
Mr. Wen Jiang, 654334
Taylor Properties
Source: Bright MLS,MLS#: PAMC2101010
Facts & features
Interior
Bedrooms & bathrooms
- Bedrooms: 5
- Bathrooms: 3
- Full bathrooms: 2
- 1/2 bathrooms: 1
- Main level bathrooms: 1
Basement
- Area: 0
Heating
- Forced Air, Oil
Cooling
- Central Air, Electric
Appliances
- Included: Dishwasher, Disposal, Dryer, Microwave, Refrigerator, Washer, Electric Water Heater
Features
- Breakfast Area
- Basement: Unfinished
- Number of fireplaces: 1
Interior area
- Total structure area: 3,487
- Total interior livable area: 3,487 sqft
- Finished area above ground: 3,487
- Finished area below ground: 0
Property
Parking
- Total spaces: 2
- Parking features: Garage Faces Side, Attached
- Attached garage spaces: 2
Accessibility
- Accessibility features: None
Features
- Levels: Two
- Stories: 2
- Pool features: None
Lot
- Size: 1.13 Acres
- Dimensions: 195.00 x 0.00
Details
- Additional structures: Above Grade, Below Grade
- Parcel number: 390000826107
- Zoning: RESIDENTIAL
- Special conditions: Standard
Construction
Type & style
- Home type: SingleFamily
- Architectural style: Colonial
- Property subtype: Single Family Residence
Materials
- Vinyl Siding
- Foundation: Concrete Perimeter
Condition
- New construction: No
- Year built: 1993
Utilities & green energy
- Sewer: Public Sewer
- Water: Public
Community & neighborhood
Location
- Region: Ambler
- Subdivision: Hamilton Park
- Municipality: LOWER GWYNEDD TWP
Other
Other facts
- Listing agreement: Exclusive Right To Sell
- Listing terms: Cash,Conventional
- Ownership: Fee Simple
Price history
| Date | Event | Price |
|---|---|---|
| 6/28/2024 | Sold | $728,000+0.5%$209/sqft |
Source: | ||
| 5/1/2024 | Pending sale | $724,500$208/sqft |
Source: | ||
| 4/27/2024 | Listed for sale | $724,500+161.1%$208/sqft |
Source: | ||
| 11/9/1995 | Sold | $277,500$80/sqft |
Source: Public Record | ||
Public tax history
| Year | Property taxes | Tax assessment |
|---|---|---|
| 2024 | $7,545 | $264,880 |
| 2023 | $7,545 +4.5% | $264,880 |
| 2022 | $7,220 +3.4% | $264,880 |
Find assessor info on the county website
Neighborhood: 19002
Nearby schools
GreatSchools rating
- 6/10Lower Gwynedd Elementary SchoolGrades: K-5Distance: 1.1 mi
- 7/10Wissahickon Middle SchoolGrades: 6-8Distance: 0.9 mi
- 9/10Wissahickon Senior High SchoolGrades: 9-12Distance: 0.9 mi
Schools provided by the listing agent
- District: Wissahickon
Source: Bright MLS. This data may not be complete. We recommend contacting the local school district to confirm school assignments for this home.

Get pre-qualified for a loan
At Zillow Home Loans, we can pre-qualify you in as little as 5 minutes with no impact to your credit score.An equal housing lender. NMLS #10287.
Sell for more on Zillow
Get a free Zillow Showcase℠ listing and you could sell for .
$768,800
2% more+ $15,376
With Zillow Showcase(estimated)
$784,176
