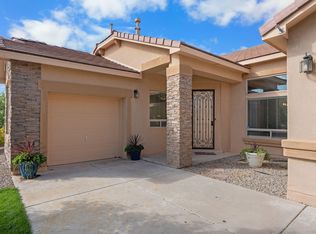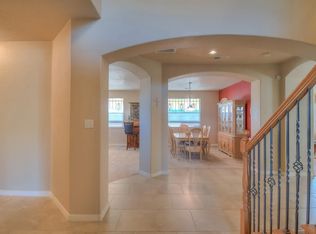Majestic MOVE IN READY two-story home in the heart of NE Rio Rancho. This large 5 br, 3 ba home is over 3800 sq ft with 3 separate living areas! Oversized open concept kitchen with large center island, stainless steel appliances, granite countertops and tons of storage. Kitchen is open to a generous den with fireplace along with a downstairs bedroom and bath. Amazing views to the Sandia Mountains from balcony & backyard! Big backyard for family, friends and pets! The Primary Suite is everything you will want PLUS! The huge loft offers another gathering space upstairs with an awesome balcony. Each of the additional 3 bedrooms upstairs are sizable. This home is as nice as the photos! Easy access to schools, shopping, recreation and great dining.
This property is off market, which means it's not currently listed for sale or rent on Zillow. This may be different from what's available on other websites or public sources.

