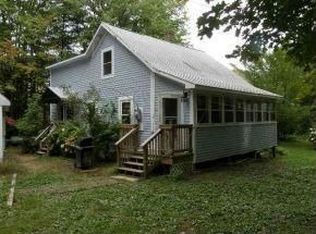Privacy Galore! Calm yourself in the peaceable setting of this young Colonial set back on an acre lot with its own pond and A separate 3 car detached garage/barn perfect for the hobbyist and for storing equipment..This beautiful home features a 2 car attached garage, glowing hardwood floors, freshly painted walls, oversized dining room and living room, granite kitchen and bath complete the first floor. 2nd floor with 3 good size bedrooms, Master w Master bath with washer /dryer closet, additional guest bath, fresh carpeting & more. Sliders from your dining room to a private deck overlooking a massive lot with its own pond. A Must See!
This property is off market, which means it's not currently listed for sale or rent on Zillow. This may be different from what's available on other websites or public sources.
