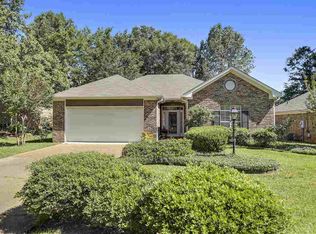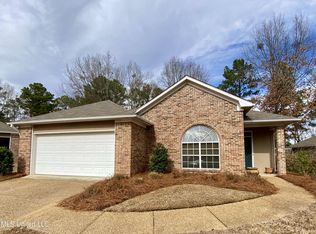Well maintained and a GREAT location! A perfect setting in the backyard for friends and family to gather with a lovely attached deck. This 3 bedroom/2 bathroom home is close to the Reservoir and Natchez Trace. It is located just before the Spillway off of Lake Harbor, which leads you over the Pearl River. This quiet neighborhood is located minutes from shopping, fishing, restaurants and more. Contact your favorite Realtor today!
This property is off market, which means it's not currently listed for sale or rent on Zillow. This may be different from what's available on other websites or public sources.

