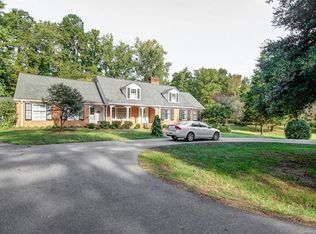Closed
$349,000
1012 Burrage Rd NE, Concord, NC 28025
3beds
3,060sqft
Single Family Residence
Built in 1965
1.04 Acres Lot
$349,100 Zestimate®
$114/sqft
$2,262 Estimated rent
Home value
$349,100
$332,000 - $367,000
$2,262/mo
Zestimate® history
Loading...
Owner options
Explore your selling options
What's special
Investors and buyers who want to design their own space-this home is for you! This brick ranch sitting on 1.04 acres with full basement has tons of potential. 3 bedrooms and 2 full baths on the main level. 2 Masonry fireplaces-one in the living room and one in the basement. Huge open basement that could be finished. Large yard-see new survey. Carport with space for two cars and utility closet with sink. Add your personal touches on this property to make it your own! Basement has a room plumbed for toilet, sink and shower. Washer/dryer hook up in the basement. HOME SOLD AS-IS-sellers will not make repairs.
Zillow last checked: 8 hours ago
Listing updated: November 06, 2025 at 04:53am
Listing Provided by:
Carrie Craver carrieccraver@gmail.com,
Southern Homes of the Carolinas, Inc,
Kat Craver,
Southern Homes of the Carolinas, Inc
Bought with:
Paola Murillo
Better Homes and Gardens Real Estate Paracle
Source: Canopy MLS as distributed by MLS GRID,MLS#: 4247416
Facts & features
Interior
Bedrooms & bathrooms
- Bedrooms: 3
- Bathrooms: 2
- Full bathrooms: 2
- Main level bedrooms: 3
Primary bedroom
- Level: Main
Bedroom s
- Level: Main
Bedroom s
- Level: Main
Breakfast
- Level: Main
Dining room
- Level: Main
Kitchen
- Level: Main
Living room
- Level: Main
Heating
- Heat Pump, None
Cooling
- Heat Pump
Appliances
- Included: Dishwasher, Electric Cooktop
- Laundry: In Basement
Features
- Flooring: Carpet, Linoleum, Tile
- Basement: Full,Interior Entry
Interior area
- Total structure area: 1,530
- Total interior livable area: 3,060 sqft
- Finished area above ground: 1,530
- Finished area below ground: 1,530
Property
Parking
- Total spaces: 2
- Parking features: Attached Carport
- Carport spaces: 2
Features
- Levels: One
- Stories: 1
- Patio & porch: Covered, Rear Porch
Lot
- Size: 1.04 Acres
Details
- Parcel number: 56214843630000
- Zoning: RM-1
- Special conditions: Standard
Construction
Type & style
- Home type: SingleFamily
- Property subtype: Single Family Residence
Materials
- Brick Full
Condition
- New construction: No
- Year built: 1965
Utilities & green energy
- Sewer: Public Sewer
- Water: City
Community & neighborhood
Location
- Region: Concord
- Subdivision: none
Other
Other facts
- Listing terms: Cash,Conventional
- Road surface type: Asphalt, Paved
Price history
| Date | Event | Price |
|---|---|---|
| 11/5/2025 | Sold | $349,000-0.3%$114/sqft |
Source: | ||
| 4/16/2025 | Listed for sale | $349,900+16.2%$114/sqft |
Source: | ||
| 1/13/2022 | Sold | $301,000-14%$98/sqft |
Source: Public Record | ||
| 6/29/2021 | Sold | $350,000$114/sqft |
Source: Public Record | ||
Public tax history
| Year | Property taxes | Tax assessment |
|---|---|---|
| 2024 | -- | $354,730 +67% |
| 2023 | $2,592 -3.4% | $212,460 -3.4% |
| 2022 | $2,683 +1.5% | $219,940 +1.5% |
Find assessor info on the county website
Neighborhood: Beverly Hills
Nearby schools
GreatSchools rating
- 6/10Beverly Hills ElementaryGrades: K-5Distance: 0.5 mi
- 6/10Royal Oaks ElementaryGrades: K-8Distance: 2.1 mi
- 5/10Concord HighGrades: 9-12Distance: 1 mi
Schools provided by the listing agent
- Elementary: Royal Oaks
- Middle: Concord
- High: Concord
Source: Canopy MLS as distributed by MLS GRID. This data may not be complete. We recommend contacting the local school district to confirm school assignments for this home.
Get a cash offer in 3 minutes
Find out how much your home could sell for in as little as 3 minutes with a no-obligation cash offer.
Estimated market value
$349,100
Get a cash offer in 3 minutes
Find out how much your home could sell for in as little as 3 minutes with a no-obligation cash offer.
Estimated market value
$349,100
