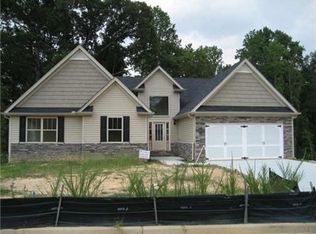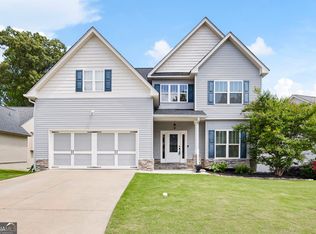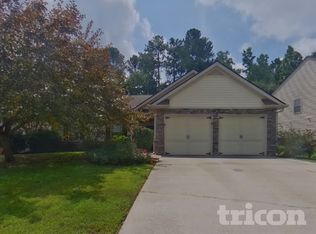This NEW home showcases an open concept floorplan perfect for entertaining. The 2 story foyer opens into the formal dining room showcasing a shiplap accent wall. The gourmet kitchen with stylish granite countertops, island, stainless-steel appliances, beautiful cabinetry and desirable oversized walk-in pantry. Oversized family room w/ stack stone fireplace with views into kitchen. The covered deck allows for indoor/outdoor living. The secluded master bedroom is complete with trey ceilings, a huge walk-in closet, and luxurious master bath with dual-sink vanity, large garden tub, designer tiled shower.
This property is off market, which means it's not currently listed for sale or rent on Zillow. This may be different from what's available on other websites or public sources.


