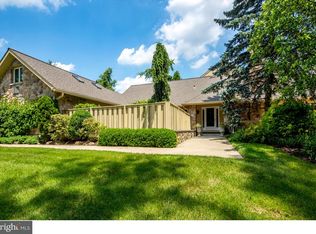Exceptionally Renovated Ranch Cluster home in the sought after community of Hermitage. This exquisite home is situated on a prime level lot with spectacular views of the beautifully landscaped grounds. This magnificent home has undergone two extensive renovations. The first in 2007 and the second in 2020. In 2007 this home went under a major renovation by the renowned architect Scott McIntyre which totally opened up the floor plan and gives the feeling of today's new construction. The second renovation in 2020 entailed all the bathrooms, powder room and dressing area and master suite being redone with all the finest quality materials and details. The new floor plan features a wide Center Hall with large cased openings to the Main Hall and a cased opening on the right to a Large Living Room or Dining Room if you chose with wood burning fireplace flanked on both sides by custom builtin and bookcases. The cased openings on the other side of the Center Hall goes to a Large Family Room with new Gas fireplace with beautiful detailed wood surround and custom space for a large flat screen TV and glass sidelights which open to large custom Kraftmaid white kitchen with all top of the line stainless steel appliances, a large center granite island with elegant pendant lighting and a large dining area with coordinating chandelier. The Kitchen, Dining area and Family Room have new Anderson glass sliding doors to a lovely patio and the rear grounds. The kitchen adjoins private laundry room with door to walkup stairs to floored active and a space for future expansion. The Main Hallway leads to a Foyer Area with double coat closets and a brand new Marble Powder Room with elegant cherry vanity. Enter the Fabulous Master Suite thru mirrored entrance Foyer to exceptional customized dressing room with abundance of closets and builtins. The Master suite boasts exquisite custom carpeting, crown moulding, an elegant crystal chandelier and ceiling fan, and triple window overlooking front courtyard. The recently finished master bath features marble floors and custom double vanities with linen cabinet and large marble floor to ceiling wall marble shower and elegant freestanding soaking tub all with bronze accents and hardware. The sunny second bedroom boasts neutral carpeting, crown moulding, recessed lighting, two sets of double windows and two spacious closets and its own private new bath with exquisite marble tile, custom vanity and large walk in shower with exquiste marble and tile design. A separate private guest suite and bath over the two garage complete this lovely residence. This wonderful open floor plan is perfect for both entertaining and active family living. This convenient location is within close proximity to all major highways for commuting to Center City or the airport, and is just minutes to the Village of Gladwyne, Bryn Mawr and Wayne for great restaurants, shopping and the train as well as King of Prussia for shopping. 2021-09-17
This property is off market, which means it's not currently listed for sale or rent on Zillow. This may be different from what's available on other websites or public sources.

