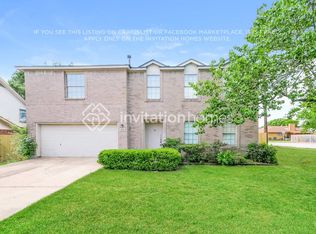Welcome to this beautifully maintained 4-bedroom, 3-bath home offering an abundance of space, comfort, and flexibility. Perfectly designed for modern living, this home features a main-level office (open layout, no doors) with easy access to a full bathroom ideal for guests or a dedicated work-from-home setup. Enjoy tile flooring throughout the first floor, cozy carpet upstairs, and a bright, open layout that flows seamlessly from room to room. Upstairs, you'll find a game room or home theater, offering additional space to unwind or entertain. The lush backyard includes a mature shade tree and is low-maintenance perfect for outdoor relaxation. The home comes fully equipped with brand-new appliances, including a refrigerator, washer, and dryer. Located just minutes from I-35 and only 20 minutes to Downtown Austin, this home offers easy access to shopping, dining, and everyday essentials all within a 3-mile radius. The community features walking trails, parks, a swimming pool, tennis court, and playgrounds, making it an ideal setting for families and professionals alike. Don't miss this incredible leasing opportunity spacious, stylish, and move-in ready!
House for rent
$2,350/mo
1012 Black Locust Dr, Pflugerville, TX 78660
4beds
2,382sqft
Price may not include required fees and charges.
Singlefamily
Available now
Cats, dogs OK
Central air
In unit laundry
4 Parking spaces parking
-- Heating
What's special
Lush backyardMain-level officeTile flooringBrand-new appliancesOpen layoutBright open layout
- 18 days
- on Zillow |
- -- |
- -- |
Travel times
Looking to buy when your lease ends?
Consider a first-time homebuyer savings account designed to grow your down payment with up to a 6% match & 4.15% APY.
Facts & features
Interior
Bedrooms & bathrooms
- Bedrooms: 4
- Bathrooms: 3
- Full bathrooms: 3
Cooling
- Central Air
Appliances
- Included: Dishwasher, Disposal, Dryer, Oven, Range, Refrigerator, Washer
- Laundry: In Unit, Laundry Room
Features
- Bookcases, Breakfast Bar, Entrance Foyer, High Ceilings, Multiple Dining Areas, Multiple Living Areas, Primary Bedroom on Main, Vaulted Ceiling(s), Walk-In Closet(s), Wired for Sound
- Flooring: Carpet, Tile
Interior area
- Total interior livable area: 2,382 sqft
Property
Parking
- Total spaces: 4
- Parking features: Covered
- Details: Contact manager
Features
- Stories: 2
- Exterior features: Contact manager
Details
- Parcel number: 02783304040000
Construction
Type & style
- Home type: SingleFamily
- Property subtype: SingleFamily
Condition
- Year built: 1996
Community & HOA
Location
- Region: Pflugerville
Financial & listing details
- Lease term: 12 Months
Price history
| Date | Event | Price |
|---|---|---|
| 6/12/2025 | Listed for rent | $2,350$1/sqft |
Source: Unlock MLS #5120769 | ||
![[object Object]](https://photos.zillowstatic.com/fp/a8ddc50b18fafd7e503acb7adddee526-p_i.jpg)
