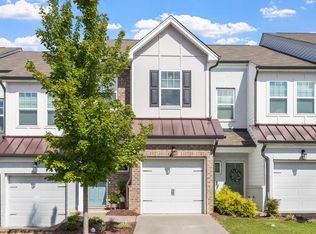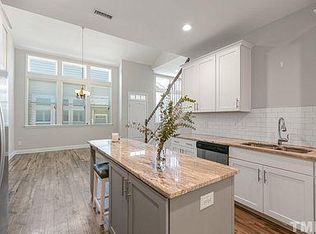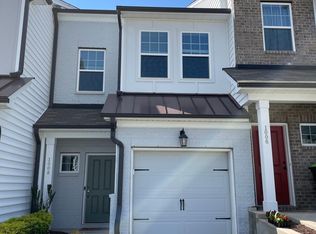Sold for $343,300 on 06/11/25
$343,300
1012 Beyer Pl, Durham, NC 27703
3beds
1,741sqft
Townhouse, Residential
Built in 2018
1,742.4 Square Feet Lot
$332,900 Zestimate®
$197/sqft
$1,954 Estimated rent
Home value
$332,900
$313,000 - $356,000
$1,954/mo
Zestimate® history
Loading...
Owner options
Explore your selling options
What's special
Incredible opportunity to own a beautifully maintained 3 bed 2.5 bath townhome in the highly coveted Ellis Crossing! This charming townhome offers low-maintenance living with a spacious, open concept layout and high-end finishes throughout. The kitchen boasts granite countertops, stainless steel appliances, and a large peninsula for extra seating and prep space. Take relaxation to the next level in the luxury primary suite complete with a walk-in tile shower and soaking tub. Step outside to your private patio and enjoy your own outdoor retreat. Located just minutes from shopping, dining, and major highways, this home provides easy access to everything you need. Don't miss out on this exceptional property! Sellers are licensed real estate agents.
Zillow last checked: 8 hours ago
Listing updated: October 28, 2025 at 12:54am
Listed by:
Michael Wolgin 919-757-1241,
The Wolgin Real Estate Group
Bought with:
Chad Jemison, 288649
Keller Williams Legacy
Source: Doorify MLS,MLS#: 10088171
Facts & features
Interior
Bedrooms & bathrooms
- Bedrooms: 3
- Bathrooms: 3
- Full bathrooms: 2
- 1/2 bathrooms: 1
Heating
- Forced Air
Cooling
- Central Air
Appliances
- Included: Dishwasher, Disposal, Dryer, Electric Oven, Electric Range, Exhaust Fan, Free-Standing Gas Range, Free-Standing Refrigerator, Gas Range, Ice Maker, Microwave, Oven, Range, Refrigerator, Self Cleaning Oven, Stainless Steel Appliance(s), Washer, Washer/Dryer, Water Heater
- Laundry: In Unit, Upper Level
Features
- Bathtub/Shower Combination, Double Vanity, Eat-in Kitchen, Entrance Foyer, Granite Counters, Open Floorplan, Pantry, Recessed Lighting, Separate Shower, Smart Thermostat, Smooth Ceilings, Soaking Tub, Walk-In Closet(s), Walk-In Shower
- Flooring: Carpet, Vinyl
- Windows: Blinds, Screens
- Has fireplace: No
Interior area
- Total structure area: 1,741
- Total interior livable area: 1,741 sqft
- Finished area above ground: 1,741
- Finished area below ground: 0
Property
Parking
- Total spaces: 2
- Parking features: Attached, Driveway, Garage, Garage Door Opener, Garage Faces Front
- Attached garage spaces: 1
- Uncovered spaces: 1
Features
- Levels: Two
- Stories: 2
- Patio & porch: Patio
- Exterior features: Rain Gutters, Smart Lock(s)
- Pool features: Community
- Has view: Yes
Lot
- Size: 1,742 sqft
- Features: Landscaped
Details
- Parcel number: 0749191381
- Special conditions: Seller Licensed Real Estate Professional
Construction
Type & style
- Home type: Townhouse
- Architectural style: Transitional
- Property subtype: Townhouse, Residential
Materials
- Brick, Vinyl Siding
- Foundation: Slab
- Roof: Shingle
Condition
- New construction: No
- Year built: 2018
Utilities & green energy
- Sewer: Public Sewer
- Water: Public
Community & neighborhood
Community
- Community features: Clubhouse, Park, Playground, Pool, Sidewalks, Street Lights
Location
- Region: Durham
- Subdivision: Ellis Crossing
HOA & financial
HOA
- Has HOA: Yes
- HOA fee: $102 monthly
- Amenities included: Clubhouse, Dog Park, Landscaping, Maintenance, Maintenance Grounds, Management, Playground, Pool, Trail(s)
- Services included: Insurance, Maintenance Grounds, Storm Water Maintenance
Other financial information
- Additional fee information: Second HOA Fee $189 Quarterly
Price history
| Date | Event | Price |
|---|---|---|
| 6/11/2025 | Sold | $343,300-3.3%$197/sqft |
Source: | ||
| 4/17/2025 | Pending sale | $355,000$204/sqft |
Source: | ||
| 4/10/2025 | Listed for sale | $355,000+41.2%$204/sqft |
Source: | ||
| 10/24/2022 | Listing removed | -- |
Source: Zillow Rental Manager | ||
| 5/25/2022 | Price change | $1,900-9.5%$1/sqft |
Source: Zillow Rental Manager | ||
Public tax history
| Year | Property taxes | Tax assessment |
|---|---|---|
| 2025 | $3,588 +2.9% | $361,998 +44.8% |
| 2024 | $3,487 +6.5% | $249,947 |
| 2023 | $3,274 +2.3% | $249,947 |
Find assessor info on the county website
Neighborhood: 27703
Nearby schools
GreatSchools rating
- 4/10Bethesda ElementaryGrades: PK-5Distance: 1.3 mi
- 2/10Lowe's Grove MiddleGrades: 6-8Distance: 3.3 mi
- 2/10Hillside HighGrades: 9-12Distance: 2.4 mi
Schools provided by the listing agent
- Elementary: Durham - Bethesda
- Middle: Durham - Lowes Grove
- High: Durham - Hillside
Source: Doorify MLS. This data may not be complete. We recommend contacting the local school district to confirm school assignments for this home.
Get a cash offer in 3 minutes
Find out how much your home could sell for in as little as 3 minutes with a no-obligation cash offer.
Estimated market value
$332,900
Get a cash offer in 3 minutes
Find out how much your home could sell for in as little as 3 minutes with a no-obligation cash offer.
Estimated market value
$332,900



