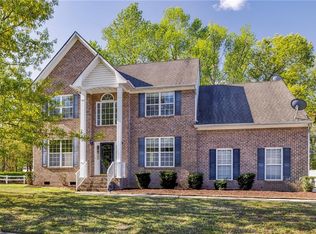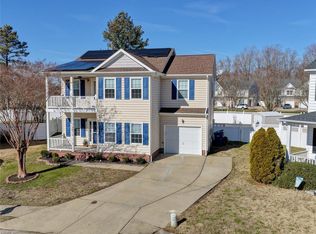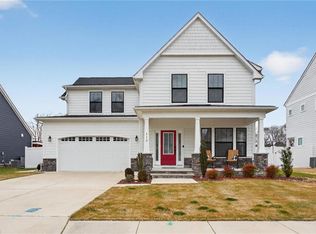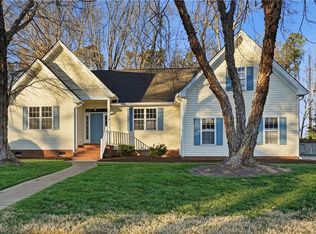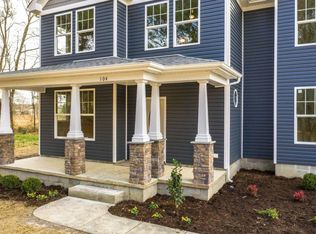TONS OF PRIVACY!! Spacious Ranch on Nearly an Acre Lot! Open Floor Plan Features Great Room with Fireplace, Kitchen with Granite Countertops, Stainless Steel Appliances, & Breakfast Area. 1st Floor Primary Suite with Private Bath, Sitting Area, & Walk-In Closet, 3 Additional Bedrooms/1.5 Baths on 1st Floor, Finished Room Over Garage could be Used as 5th Bedroom or Home Office. Large Backyard, Deck, Attached Garage, Storage Shed, & Inground Pool Makes this the Perfect Home! Convenient to Shopping, Dining, & Easy Access to Route 58.
For sale
$525,000
1012 Bennetts Pasture Rd, Suffolk, VA 23435
4beds
2,600sqft
Est.:
Single Family Residence
Built in 2007
0.93 Acres Lot
$523,100 Zestimate®
$202/sqft
$-- HOA
What's special
Inground poolFinished room over garageSitting areaAttached garageOpen floor planStorage shedTons of privacy
- 14 days |
- 924 |
- 41 |
Zillow last checked: 8 hours ago
Listing updated: January 23, 2026 at 04:58pm
Listed by:
Faith Turner,
CENTURY 21 Nachman Realty 757-424-0202,
Linda Caramillo,
CENTURY 21 Nachman Realty
Source: REIN Inc.,MLS#: 10616481
Tour with a local agent
Facts & features
Interior
Bedrooms & bathrooms
- Bedrooms: 4
- Bathrooms: 3
- Full bathrooms: 2
- 1/2 bathrooms: 1
Rooms
- Room types: 1st Floor BR, 1st Floor Primary BR, Attic, Breakfast Area, Fin. Rm Over Gar, PBR with Bath
Primary bedroom
- Level: First
Heating
- Forced Air
Cooling
- Heat Pump, Zoned
Appliances
- Included: Dishwasher, Dryer, Electric Range, Refrigerator, Washer, Electric Water Heater
Features
- Primary Sink-Double, Walk-In Closet(s), Ceiling Fan(s), Pantry
- Flooring: Carpet, Ceramic Tile, Laminate/LVP
- Basement: Crawl Space
- Attic: Scuttle
- Number of fireplaces: 1
- Fireplace features: Fireplace Gas-natural
Interior area
- Total interior livable area: 2,600 sqft
Property
Parking
- Total spaces: 1
- Parking features: Garage Att 1 Car, Oversized, Off Street, Driveway, Garage Door Opener
- Attached garage spaces: 1
- Has uncovered spaces: Yes
Features
- Stories: 1
- Patio & porch: Deck, Porch
- Pool features: In Ground
- Fencing: Back Yard,Fenced
- Waterfront features: Not Waterfront
Lot
- Size: 0.93 Acres
Details
- Parcel number: 19CR88A
- Zoning: RES
Construction
Type & style
- Home type: SingleFamily
- Architectural style: Ranch,Transitional
- Property subtype: Single Family Residence
Materials
- Vinyl Siding
- Roof: Asphalt Shingle
Condition
- New construction: No
- Year built: 2007
Utilities & green energy
- Sewer: City/County
- Water: City/County
Community & HOA
Community
- Subdivision: Sleepy Hole
HOA
- Has HOA: No
Location
- Region: Suffolk
Financial & listing details
- Price per square foot: $202/sqft
- Tax assessed value: $420,500
- Annual tax amount: $4,676
- Date on market: 1/15/2026
Estimated market value
$523,100
$497,000 - $549,000
$3,123/mo
Price history
Price history
Price history is unavailable.
Public tax history
Public tax history
| Year | Property taxes | Tax assessment |
|---|---|---|
| 2024 | $4,499 +0.6% | $420,500 +2.5% |
| 2023 | $4,472 +12.5% | $410,300 +12.5% |
| 2022 | $3,976 +14.3% | $364,800 +16.4% |
Find assessor info on the county website
BuyAbility℠ payment
Est. payment
$3,130/mo
Principal & interest
$2526
Property taxes
$420
Home insurance
$184
Climate risks
Neighborhood: 23435
Nearby schools
GreatSchools rating
- 7/10Nansemond Parkway Elementary SchoolGrades: PK-5Distance: 1.1 mi
- 8/10John Yeates Middle SchoolGrades: 6-8Distance: 2.5 mi
- 5/10Nansemond River High SchoolGrades: 9-12Distance: 0.5 mi
Schools provided by the listing agent
- Elementary: Nansemond Parkway Elementary
- Middle: John Yeates Middle
- High: Nansemond River
Source: REIN Inc.. This data may not be complete. We recommend contacting the local school district to confirm school assignments for this home.
- Loading
- Loading
