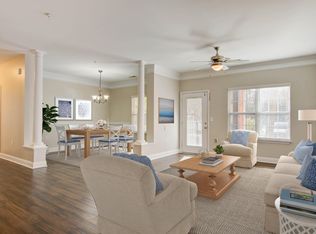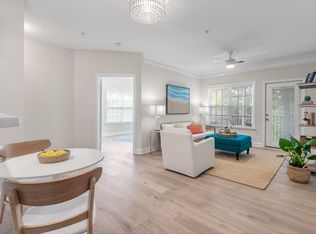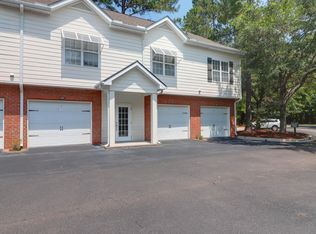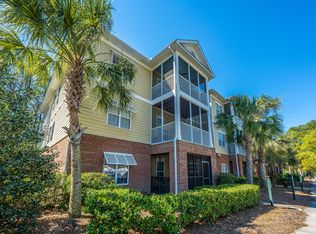Closed
$407,500
1012 Basildon Rd, Mount Pleasant, SC 29466
2beds
1,063sqft
Condominium
Built in 2006
-- sqft lot
$417,200 Zestimate®
$383/sqft
$2,120 Estimated rent
Home value
$417,200
$396,000 - $438,000
$2,120/mo
Zestimate® history
Loading...
Owner options
Explore your selling options
What's special
Welcome to 1012 Basildon Road, a charming 2-bedroom, 2-bathroom condo WITH A GARAGE & located in the highly desirable community of The Battery at Park West. This beautifully maintained 2nd Floor unit offers the perfect blend of comfort, convenience, and style. Step inside to discover a spacious open floor plan featuring a modern kitchen with ample counter space, sleek appliances, and a breakfast bar overlooking the living area. The living room is bright and inviting, with large windows that fill the space with natural light and provide access to your private balcony--a perfect spot for morning coffee or evening relaxation. The primary bedroom boasts a walk-in closet and an en-suite bathroom with dual vanities and a soaking tub. The second bedroom is equally spacious,with access to a full guest bathroom. Both bedrooms are thoughtfully designed to provide comfort and privacy. This unit includes a rare and sought-after separate garage unit, ideal for parking or additional storage. Living in The Battery at Park West means access to top-notch amenities, including a resort-style pool, clubhouse, fitness center, walking trails, and a serene lagoon. Conveniently located near shopping, dining, schools, and just a short drive to the beaches and downtown Charleston, this property offers a lifestyle of ease and enjoyment. Don't miss your chance to own this stunning condo in one of Mount Pleasant's most popular neighborhoods. Schedule your showing today!
Zillow last checked: 8 hours ago
Listing updated: July 31, 2025 at 08:12am
Listed by:
King and Society Real Estate
Bought with:
Carolina One Real Estate
Source: CTMLS,MLS#: 25015215
Facts & features
Interior
Bedrooms & bathrooms
- Bedrooms: 2
- Bathrooms: 2
- Full bathrooms: 2
Heating
- Heat Pump
Cooling
- Central Air
Appliances
- Laundry: Electric Dryer Hookup, Washer Hookup, Laundry Room
Features
- Ceiling - Smooth, Elevator, Walk-In Closet(s), Ceiling Fan(s), Entrance Foyer
- Flooring: Ceramic Tile, Luxury Vinyl
- Has fireplace: No
Interior area
- Total structure area: 1,063
- Total interior livable area: 1,063 sqft
Property
Parking
- Total spaces: 1
- Parking features: Garage, Detached
- Garage spaces: 1
Features
- Levels: One
- Stories: 1
- Patio & porch: Screened
Details
- Parcel number: 5941600638
Construction
Type & style
- Home type: Condo
- Property subtype: Condominium
- Attached to another structure: Yes
Materials
- Cement Siding
- Foundation: Slab
- Roof: Architectural
Condition
- New construction: No
- Year built: 2006
Utilities & green energy
- Sewer: Public Sewer
- Water: Public
- Utilities for property: Dominion Energy, Mt. P. W/S Comm
Community & neighborhood
Community
- Community features: Clubhouse, Dog Park, Elevators, Fitness Center, Gated, Lawn Maint Incl, Park, Pool, Storage, Tennis Court(s), Trash, Walk/Jog Trails
Location
- Region: Mount Pleasant
- Subdivision: Park West
Other
Other facts
- Listing terms: Any
Price history
| Date | Event | Price |
|---|---|---|
| 7/30/2025 | Sold | $407,500-1.8%$383/sqft |
Source: | ||
| 6/2/2025 | Listed for sale | $415,000+6.5%$390/sqft |
Source: | ||
| 5/9/2025 | Listing removed | $389,500$366/sqft |
Source: | ||
| 3/15/2025 | Price change | $389,500-2.5%$366/sqft |
Source: | ||
| 2/25/2025 | Price change | $399,500-2.6%$376/sqft |
Source: | ||
Public tax history
| Year | Property taxes | Tax assessment |
|---|---|---|
| 2024 | $2,257 +3.5% | $8,330 |
| 2023 | $2,181 +7% | $8,330 |
| 2022 | $2,038 +0.1% | $8,330 |
Find assessor info on the county website
Neighborhood: 29466
Nearby schools
GreatSchools rating
- 9/10Charles Pinckney Elementary SchoolGrades: 3-5Distance: 1.3 mi
- 9/10Thomas C. Cario Middle SchoolGrades: 6-8Distance: 1.1 mi
- 10/10Wando High SchoolGrades: 9-12Distance: 2.3 mi
Schools provided by the listing agent
- Elementary: Laurel Hill
- Middle: Cario
- High: Wando
Source: CTMLS. This data may not be complete. We recommend contacting the local school district to confirm school assignments for this home.
Get a cash offer in 3 minutes
Find out how much your home could sell for in as little as 3 minutes with a no-obligation cash offer.
Estimated market value$417,200
Get a cash offer in 3 minutes
Find out how much your home could sell for in as little as 3 minutes with a no-obligation cash offer.
Estimated market value
$417,200



