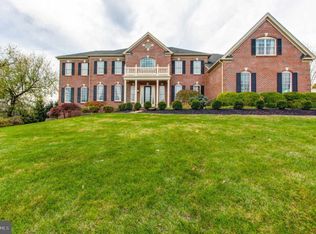MOTIVATED SELLERS, BRING ALL OFFERS!! This Stately, Chamberlain Manor Home is an entertainer's dream! Perfectly situated on a premium 1.5 acre lot in The Estates of Hilltown. Proudly offering four bedrooms, six full bathrooms, 3-car garage, $200,000 in custom upgrades including professional hardscaping and lighting package. The landscaping includes a 20-zone irrigation system to keep the lawn and planting beds pristine. A striking display of up and down-lighting offers the home and trees a prestigious nightly curb appeal. The exterior of the home was completely remodeled in spring of 2018 to include James Hardy Plank Siding along with new stone, new windows, new doors and all new exterior lighting on the home. The current owners also fenced in the majority of the backyard with a pool-rated fence. This home boasts a $100,000 addition of a fully finished basement (completed in spring of 2018 with all permits pulled/inspected through Hilltown Township) to include a full, custom bar and custom cherry cabinetry featuring soft-close doors and drawers, extensive trim and moldings and over 36 linear feet of black pearl granite. The bar is completed with a full-size dishwasher and under counter fridge/freezer combo. There is a large billiard room showcasing an Italian, hand-blown glass billiard light, a game room, a gym with glass, French style doors and a very large family room with a gas fireplace featuring a custom mantle. The basement flooring displays an expanse of beautiful Italian terrazzo tile with the family room having DuPont stain master carpet and Berber carpet in the gym. The terrazzo tile continues into the full bath on the basement level that features a beautiful shower with custom glass shower enclosure. Could be a great au-par or in-law suite.This home features dual entries, one with sitting porch the other a columned entrance to the grand foyer. You will immediately notice the gorgeous architectural trim that offers an elegant appeal to the spacious foyer with sweeping oak staircase, formal living room and formal dining room appointed with wide, tiered crown molding and shadowbox style wainscoting. Recessed lighting abound adding additional ambiance to these entertaining areas, as decorative columns and art-niche give the dining room an enhanced stateliness. Gleaming hardwood floors unfold into the expanded, sunken family room, with floor-to-ceiling stone hearth flanked by windows, and ambient lighting. The open hall accentuated with columns, and enhanced lighting leads you to a large office/den or potential 5th bedroom with private access to the hall bath appointed with glass shower enclosure. The home offers a gourmet center-island kitchen with a spectacular workspace featuring an expansive breakfast bar, gleaming granite, abundance of mocha-glazed maple cabinetry, brand new GE dishwasher, subzero refrigerator, including cook-top stove with recessed vent, built-in microwave/convection and wall ovens. A walk-in pantry is tucked beneath the rear staircase. The spacious, breakfast area looks onto a wall of windows for enjoying deep, backyard views and has open space to create an additional sitting area. A private master retreat awaits on the upper level. Double doors open to reveal the sumptuous, master suite sanctuary with deep tray ceiling, large custom walk-in closets with closet organization system, sitting room, and large en-suite. Relax and rejuvenate in the master bath that is graced with a beautiful Swarovski crystal chandelier, relax in a deep soaking jacuzzi tub, his-and-her vanities, and custom glass ultra-shower. Three additional bedrooms are all generously sized; each with custom closet organization systems and en-suite. There is two-zoned heat and air, a built-in Bose stereo system, and is protected by a full home security system with 3 exterior cameras, all windows and doors are hard wired to the security system as well as having motion sensors on each floor. 2019-06-26
This property is off market, which means it's not currently listed for sale or rent on Zillow. This may be different from what's available on other websites or public sources.

