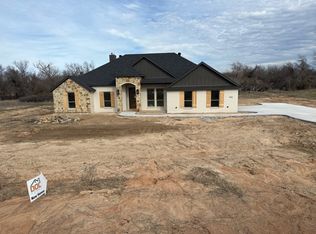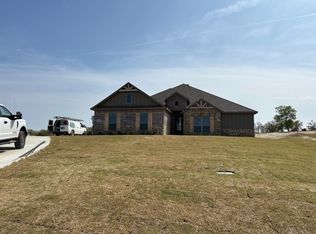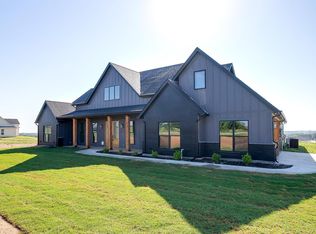Sold on 12/29/25
Price Unknown
1012 Agnes N, Springtown, TX 76082
4beds
2,460sqft
Single Family Residence
Built in 2024
1.01 Acres Lot
$453,200 Zestimate®
$--/sqft
$3,013 Estimated rent
Home value
$453,200
$431,000 - $476,000
$3,013/mo
Zestimate® history
Loading...
Owner options
Explore your selling options
What's special
Welcome to this charming Springtown home set on a large lot, offering ample space inside and out. The bright living room features vaulted ceilings and a cozy fireplace, seamlessly connected to a dedicated dining space and a kitchen designed for both function and style. The kitchen boasts modern finishes, a spacious island with bar seating, and a generous pantry for storage. The primary suite provides a relaxing retreat with dual sinks, a soaking tub, walk-in shower, and a large walk-in closet.
Three additional bedrooms. Two of which include a Jack-and-Jill style bathroom, offering both privacy and convenience for guests. Enjoy the expansive outdoor space, perfect for gatherings or future outdoor projects. Located near Springtown Park, local shops, and dining, with easy access to major roadways, this home combines modern comfort with a peaceful, small-town setting.
Zillow last checked: 8 hours ago
Listing updated: January 03, 2026 at 06:07am
Listed by:
Austin MacLean 0711104 682-266-1333,
Orchard Brokerage 844-819-1373
Bought with:
Stephanie Smith
Monument Realty
Source: NTREIS,MLS#: 21036924
Facts & features
Interior
Bedrooms & bathrooms
- Bedrooms: 4
- Bathrooms: 3
- Full bathrooms: 3
Primary bedroom
- Features: Ceiling Fan(s), Dual Sinks, En Suite Bathroom, Garden Tub/Roman Tub, Separate Shower, Walk-In Closet(s)
- Level: First
- Dimensions: 14 x 15
Kitchen
- Features: Breakfast Bar, Built-in Features, Kitchen Island, Pantry, Walk-In Pantry
- Level: First
- Dimensions: 10 x 15
Living room
- Features: Ceiling Fan(s), Fireplace
- Level: First
- Dimensions: 18 x 25
Heating
- Central
Cooling
- Central Air, Ceiling Fan(s)
Appliances
- Included: Dishwasher, Electric Range, Microwave
- Laundry: Common Area, Washer Hookup, Dryer Hookup, Laundry in Utility Room
Features
- High Speed Internet, Pantry, Cable TV, Walk-In Closet(s)
- Flooring: Other, Tile
- Windows: Window Coverings
- Has basement: No
- Number of fireplaces: 1
- Fireplace features: Family Room
Interior area
- Total interior livable area: 2,460 sqft
Property
Parking
- Total spaces: 2
- Parking features: Driveway
- Attached garage spaces: 2
- Has uncovered spaces: Yes
Features
- Levels: One
- Stories: 1
- Patio & porch: Patio, Covered
- Pool features: None
- Fencing: None
Lot
- Size: 1.01 Acres
- Features: Acreage, Back Yard, Cleared, Lawn
- Residential vegetation: Grassed
Details
- Parcel number: R000120729
Construction
Type & style
- Home type: SingleFamily
- Architectural style: Traditional,Detached
- Property subtype: Single Family Residence
Materials
- Foundation: Slab
- Roof: Composition
Condition
- Year built: 2024
Utilities & green energy
- Sewer: Public Sewer, Septic Tank
- Water: Public
- Utilities for property: Sewer Available, Septic Available, Water Available, Cable Available
Community & neighborhood
Location
- Region: Springtown
- Subdivision: The Ranches At Valley View
HOA & financial
HOA
- Has HOA: Yes
- HOA fee: $500 annually
- Services included: Association Management
- Association name: JellyBird HOA Management
- Association phone: 210-640-3911
Other
Other facts
- Listing terms: Cash,Conventional,FHA,VA Loan
Price history
| Date | Event | Price |
|---|---|---|
| 12/29/2025 | Sold | -- |
Source: NTREIS #21036924 | ||
| 9/17/2025 | Contingent | $455,000$185/sqft |
Source: NTREIS #21036924 | ||
| 8/21/2025 | Listed for sale | $455,000-7.1%$185/sqft |
Source: NTREIS #21036924 | ||
| 2/7/2025 | Sold | -- |
Source: NTREIS #20789581 | ||
| 1/8/2025 | Pending sale | $490,000$199/sqft |
Source: NTREIS #20789581 | ||
Public tax history
Tax history is unavailable.
Neighborhood: 76082
Nearby schools
GreatSchools rating
- 6/10Goshen Creek Elementary SchoolGrades: K-4Distance: 3.5 mi
- 4/10Springtown Middle SchoolGrades: 7-8Distance: 5.4 mi
- 5/10Springtown High SchoolGrades: 9-12Distance: 5.3 mi
Schools provided by the listing agent
- Elementary: Goshen Creek
- Middle: Springtown
- High: Springtown
- District: Springtown ISD
Source: NTREIS. This data may not be complete. We recommend contacting the local school district to confirm school assignments for this home.
Get a cash offer in 3 minutes
Find out how much your home could sell for in as little as 3 minutes with a no-obligation cash offer.
Estimated market value
$453,200
Get a cash offer in 3 minutes
Find out how much your home could sell for in as little as 3 minutes with a no-obligation cash offer.
Estimated market value
$453,200



