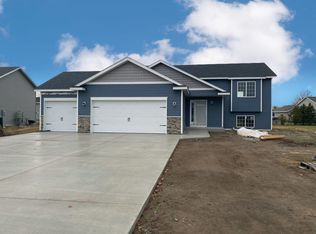Closed
$311,000
1012 7th Ave NW, Rice, MN 56367
3beds
1,344sqft
Single Family Residence
Built in 2022
0.32 Acres Lot
$304,900 Zestimate®
$231/sqft
$2,101 Estimated rent
Home value
$304,900
$290,000 - $320,000
$2,101/mo
Zestimate® history
Loading...
Owner options
Explore your selling options
What's special
Better than new! Step in to this custom built one-level home and appreciate all it has to offer. One-level living with an open floor plan, vaulted ceilings and great natural lighting. Custom cabinetry, stainless steel appliances, ample counter space and a large center island. 3 same-level bedrooms including a private master suite with full bath and walk-in closet. Oversized garage is heated and insulated, expanding your already ample interior storage. Concrete driveway, patio and additional parking pad. No association fees, located on a dead-end street.
Zillow last checked: 8 hours ago
Listing updated: May 27, 2025 at 01:47pm
Listed by:
Jennifer Popp 320-309-9218,
Coldwell Banker Realty,
Simon Popp 320-492-4363
Bought with:
Kathryn Stangler
Ashworth Real Estate
Source: NorthstarMLS as distributed by MLS GRID,MLS#: 6684244
Facts & features
Interior
Bedrooms & bathrooms
- Bedrooms: 3
- Bathrooms: 2
- Full bathrooms: 2
Bedroom 1
- Level: Main
- Area: 154 Square Feet
- Dimensions: 14x11
Bedroom 2
- Level: Main
- Area: 120 Square Feet
- Dimensions: 12x10
Bedroom 3
- Level: Main
- Area: 99 Square Feet
- Dimensions: 11x9
Dining room
- Level: Main
- Area: 140 Square Feet
- Dimensions: 14x10
Kitchen
- Level: Main
- Area: 140 Square Feet
- Dimensions: 14x10
Living room
- Level: Main
- Area: 168 Square Feet
- Dimensions: 14x12
Mud room
- Level: Main
- Area: 72 Square Feet
- Dimensions: 8x9
Heating
- Forced Air, Radiant Floor
Cooling
- Central Air
Appliances
- Included: Air-To-Air Exchanger, Dishwasher, Dryer, Microwave, Range, Refrigerator, Stainless Steel Appliance(s), Tankless Water Heater, Washer
Features
- Has basement: No
- Has fireplace: No
Interior area
- Total structure area: 1,344
- Total interior livable area: 1,344 sqft
- Finished area above ground: 1,344
- Finished area below ground: 0
Property
Parking
- Total spaces: 3
- Parking features: Attached, Concrete, Heated Garage, Insulated Garage
- Attached garage spaces: 2
- Uncovered spaces: 1
- Details: Garage Dimensions (30x26)
Accessibility
- Accessibility features: No Stairs External, No Stairs Internal
Features
- Levels: One
- Stories: 1
- Patio & porch: Patio
Lot
- Size: 0.32 Acres
- Dimensions: 82 x 130 x 116 x 168
- Features: Wooded
Details
- Foundation area: 1344
- Parcel number: 150090700
- Zoning description: Residential-Single Family
Construction
Type & style
- Home type: SingleFamily
- Property subtype: Single Family Residence
Materials
- Brick/Stone, Vinyl Siding
- Foundation: Slab
- Roof: Age 8 Years or Less,Asphalt
Condition
- Age of Property: 3
- New construction: No
- Year built: 2022
Utilities & green energy
- Electric: 200+ Amp Service, Power Company: Minnesota Power
- Gas: Natural Gas
- Sewer: City Sewer/Connected
- Water: City Water/Connected
Community & neighborhood
Location
- Region: Rice
- Subdivision: Royal Pines 2
HOA & financial
HOA
- Has HOA: No
Price history
| Date | Event | Price |
|---|---|---|
| 5/21/2025 | Sold | $311,000-1.3%$231/sqft |
Source: | ||
| 4/14/2025 | Pending sale | $315,000$234/sqft |
Source: | ||
| 4/1/2025 | Price change | $315,000-1.6%$234/sqft |
Source: | ||
| 3/13/2025 | Listed for sale | $320,000+6.7%$238/sqft |
Source: | ||
| 8/21/2023 | Sold | $300,000-3.2%$223/sqft |
Source: | ||
Public tax history
| Year | Property taxes | Tax assessment |
|---|---|---|
| 2025 | $3,266 -1.7% | $318,400 +6.3% |
| 2024 | $3,324 +1087.1% | $299,600 -3.3% |
| 2023 | $280 +12.9% | $309,900 +790.5% |
Find assessor info on the county website
Neighborhood: 56367
Nearby schools
GreatSchools rating
- 7/10Rice Elementary SchoolGrades: PK-5Distance: 0.5 mi
- 4/10Sauk Rapids-Rice Middle SchoolGrades: 6-8Distance: 11.9 mi
- 6/10Sauk Rapids-Rice Senior High SchoolGrades: 9-12Distance: 11.4 mi
Get a cash offer in 3 minutes
Find out how much your home could sell for in as little as 3 minutes with a no-obligation cash offer.
Estimated market value$304,900
Get a cash offer in 3 minutes
Find out how much your home could sell for in as little as 3 minutes with a no-obligation cash offer.
Estimated market value
$304,900
