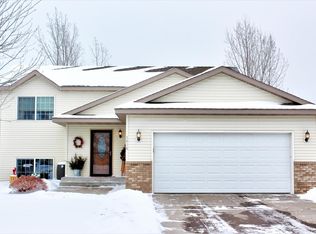Closed
$290,000
1012 6th Ave NW, Rice, MN 56367
4beds
1,896sqft
Single Family Residence
Built in 2006
0.36 Acres Lot
$305,200 Zestimate®
$153/sqft
$1,945 Estimated rent
Home value
$305,200
Estimated sales range
Not available
$1,945/mo
Zestimate® history
Loading...
Owner options
Explore your selling options
What's special
This 4-bedroom, 2-bath has been well maintained and updated! The home does not have your typical split entry – it is spacious and equipped with a large storage locker system and sliding barn door. The upper-level features vaulted ceilings, hardwood floors, open layout, and a large deck off the dining room. The upper level is completed with two bedrooms and a newly updated full bathroom. The lower level features a family room, updated full bath, bedroom, and office (it could be used as a bedroom also.) Enjoy the private backyard with wood privacy fence, above ground pool, sandbox, firepit area, and large deck with storage underneath. The home is equipped with an in-ground sprinkler system and beautiful landscaping!
Zillow last checked: 8 hours ago
Listing updated: July 13, 2025 at 12:39am
Listed by:
Morgan Gregory 320-293-5913,
Central MN Realty LLC,
Megan Euteneuer 320-333-5913
Bought with:
Tony Fontaine
RE/MAX Results
Source: NorthstarMLS as distributed by MLS GRID,MLS#: 6544991
Facts & features
Interior
Bedrooms & bathrooms
- Bedrooms: 4
- Bathrooms: 2
- Full bathrooms: 2
Bedroom 1
- Level: Upper
- Area: 110 Square Feet
- Dimensions: 10x11
Bedroom 2
- Level: Upper
- Area: 126 Square Feet
- Dimensions: 9x14
Bedroom 3
- Level: Lower
- Area: 117 Square Feet
- Dimensions: 13x9
Dining room
- Level: Upper
- Area: 88 Square Feet
- Dimensions: 11x8
Family room
- Level: Lower
- Area: 195 Square Feet
- Dimensions: 13x15
Kitchen
- Level: Upper
- Area: 99 Square Feet
- Dimensions: 11x9
Living room
- Level: Upper
- Area: 168 Square Feet
- Dimensions: 14x12
Office
- Level: Lower
- Area: 110 Square Feet
- Dimensions: 10x11
Heating
- Forced Air
Cooling
- Central Air
Appliances
- Included: Dishwasher, Dryer, Microwave, Range, Refrigerator, Washer
Features
- Basement: Block,Crawl Space,Daylight,Finished,Full
- Has fireplace: No
Interior area
- Total structure area: 1,896
- Total interior livable area: 1,896 sqft
- Finished area above ground: 948
- Finished area below ground: 721
Property
Parking
- Total spaces: 2
- Parking features: Attached, Insulated Garage
- Attached garage spaces: 2
- Details: Garage Dimensions (21x21)
Accessibility
- Accessibility features: None
Features
- Levels: Multi/Split
- Patio & porch: Deck
Lot
- Size: 0.36 Acres
- Dimensions: 76 x 206 x 93 x 200
Details
- Foundation area: 948
- Parcel number: 150085600
- Zoning description: Residential-Single Family
Construction
Type & style
- Home type: SingleFamily
- Property subtype: Single Family Residence
Materials
- Brick/Stone, Vinyl Siding
- Roof: Asphalt
Condition
- Age of Property: 19
- New construction: No
- Year built: 2006
Utilities & green energy
- Gas: Natural Gas
- Sewer: City Sewer/Connected
- Water: City Water/Connected
Community & neighborhood
Location
- Region: Rice
- Subdivision: Royal Pines
HOA & financial
HOA
- Has HOA: No
Price history
| Date | Event | Price |
|---|---|---|
| 7/12/2024 | Sold | $290,000+3.6%$153/sqft |
Source: | ||
| 6/14/2024 | Pending sale | $279,900$148/sqft |
Source: | ||
| 6/7/2024 | Listed for sale | $279,900+174.4%$148/sqft |
Source: | ||
| 6/25/2012 | Sold | $102,000-30.1%$54/sqft |
Source: | ||
| 5/17/2007 | Sold | $146,000+329.4%$77/sqft |
Source: Public Record Report a problem | ||
Public tax history
| Year | Property taxes | Tax assessment |
|---|---|---|
| 2025 | $2,534 +4.1% | $251,000 +4.2% |
| 2024 | $2,434 +3% | $240,900 +2.5% |
| 2023 | $2,364 +20% | $235,000 +10.5% |
Find assessor info on the county website
Neighborhood: 56367
Nearby schools
GreatSchools rating
- 7/10Rice Elementary SchoolGrades: PK-5Distance: 0.4 mi
- 4/10Sauk Rapids-Rice Middle SchoolGrades: 6-8Distance: 11.9 mi
- 6/10Sauk Rapids-Rice Senior High SchoolGrades: 9-12Distance: 11.3 mi

Get pre-qualified for a loan
At Zillow Home Loans, we can pre-qualify you in as little as 5 minutes with no impact to your credit score.An equal housing lender. NMLS #10287.
Sell for more on Zillow
Get a free Zillow Showcase℠ listing and you could sell for .
$305,200
2% more+ $6,104
With Zillow Showcase(estimated)
$311,304