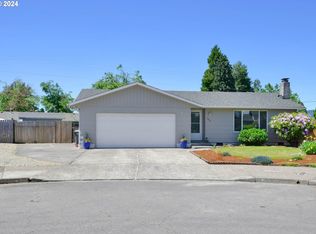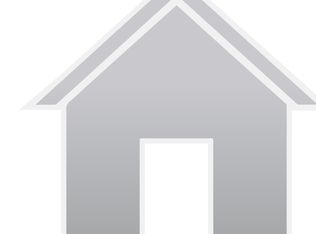Terrific 3BR, 1.5 Bath home on cul-de-sac in quiet Thurston neighborhood. Bring your finishing touches and make this home your own. New Smoked Acacia Engineered Hardwood floors throughout. Extra bonus room adjacent to kitchen. Perfect for large pantry or kitchen expansion if desired. Large fully fenced private back yard with irrigation well and great 10'x 20' outbuilding on cement slab. Great garden space with exclusively organic soil. Extra length driveway for extra parking.
This property is off market, which means it's not currently listed for sale or rent on Zillow. This may be different from what's available on other websites or public sources.


