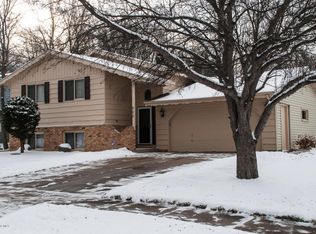Closed
$362,000
1012 33rd St NW, Rochester, MN 55901
3beds
2,816sqft
Single Family Residence
Built in 1988
7,405.2 Square Feet Lot
$356,300 Zestimate®
$129/sqft
$2,121 Estimated rent
Home value
$356,300
$335,000 - $378,000
$2,121/mo
Zestimate® history
Loading...
Owner options
Explore your selling options
What's special
Enjoy true main floor living in this tidy Elton Hills ranch with main floor laundry/mudroom. Great floor plan with 3 bedrooms together on the main including primary suite with attached 3/4 bath and walk-in closet. With over 2,800 sq ft, this is a home you can grow into with tons of potential in the unfinished basement offering unique garage access - great for a home business, hobby space, workout area, or future mother-in-law suite. Many recent updates including newer appliances, fresh paint, and new LVP flooring on the main. Other great features include an oversized 2-car garage with wheelchair accessible ramp, sealed concrete floor in the basement, private fenced backyard, and great location close to shopping, parks, bike trails and more!
Zillow last checked: 8 hours ago
Listing updated: May 23, 2025 at 02:28pm
Listed by:
Josh Mickelson 507-251-3545,
Re/Max Results
Bought with:
Thomas H Meilander
Edina Realty, Inc.
Source: NorthstarMLS as distributed by MLS GRID,MLS#: 6697269
Facts & features
Interior
Bedrooms & bathrooms
- Bedrooms: 3
- Bathrooms: 2
- Full bathrooms: 1
- 3/4 bathrooms: 1
Bedroom 1
- Level: Main
Bedroom 2
- Level: Main
Bedroom 3
- Level: Main
Primary bathroom
- Level: Main
Dining room
- Level: Main
Kitchen
- Level: Main
Laundry
- Level: Main
Living room
- Level: Main
Recreation room
- Level: Lower
Utility room
- Level: Lower
Heating
- Forced Air
Cooling
- Central Air
Appliances
- Included: Dishwasher, Disposal, Dryer, Microwave, Range, Refrigerator, Washer
Features
- Basement: Block,Drain Tiled,Drainage System,Full,Sump Basket,Sump Pump
- Has fireplace: No
Interior area
- Total structure area: 2,816
- Total interior livable area: 2,816 sqft
- Finished area above ground: 1,436
- Finished area below ground: 0
Property
Parking
- Total spaces: 2
- Parking features: Attached
- Attached garage spaces: 2
- Details: Garage Dimensions (24x26)
Accessibility
- Accessibility features: Partially Wheelchair
Features
- Levels: One
- Stories: 1
- Patio & porch: Deck
- Fencing: Full
Lot
- Size: 7,405 sqft
- Dimensions: 63 x 120
Details
- Foundation area: 1380
- Parcel number: 742241002179
- Zoning description: Residential-Single Family
Construction
Type & style
- Home type: SingleFamily
- Property subtype: Single Family Residence
Materials
- Cedar
- Roof: Asphalt
Condition
- Age of Property: 37
- New construction: No
- Year built: 1988
Utilities & green energy
- Electric: Circuit Breakers
- Gas: Natural Gas
- Sewer: City Sewer/Connected
- Water: City Water/Connected
Community & neighborhood
Location
- Region: Rochester
- Subdivision: Bel Air 5th Sub
HOA & financial
HOA
- Has HOA: No
Price history
| Date | Event | Price |
|---|---|---|
| 5/23/2025 | Sold | $362,000+0.6%$129/sqft |
Source: | ||
| 4/26/2025 | Pending sale | $360,000$128/sqft |
Source: | ||
| 4/24/2025 | Listed for sale | $360,000+118.2%$128/sqft |
Source: | ||
| 3/21/2011 | Sold | $165,000$59/sqft |
Source: Public Record Report a problem | ||
| 9/27/2010 | Sold | $165,000$59/sqft |
Source: Public Record Report a problem | ||
Public tax history
| Year | Property taxes | Tax assessment |
|---|---|---|
| 2025 | $4,468 +12.9% | $341,100 +7.8% |
| 2024 | $3,956 | $316,400 +1.1% |
| 2023 | -- | $313,000 +2.3% |
Find assessor info on the county website
Neighborhood: John Adams
Nearby schools
GreatSchools rating
- 3/10Elton Hills Elementary SchoolGrades: PK-5Distance: 0.6 mi
- 5/10John Adams Middle SchoolGrades: 6-8Distance: 0.3 mi
- 5/10John Marshall Senior High SchoolGrades: 8-12Distance: 1.6 mi
Schools provided by the listing agent
- Elementary: Elton Hills
- Middle: John Adams
- High: John Marshall
Source: NorthstarMLS as distributed by MLS GRID. This data may not be complete. We recommend contacting the local school district to confirm school assignments for this home.
Get a cash offer in 3 minutes
Find out how much your home could sell for in as little as 3 minutes with a no-obligation cash offer.
Estimated market value$356,300
Get a cash offer in 3 minutes
Find out how much your home could sell for in as little as 3 minutes with a no-obligation cash offer.
Estimated market value
$356,300
