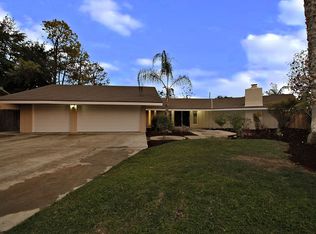Sold for $480,000 on 01/17/25
$480,000
1012 1st St, Clovis, CA 93612
3beds
2baths
1,837sqft
Residential, Single Family Residence
Built in 1979
7,305.01 Square Feet Lot
$484,500 Zestimate®
$261/sqft
$2,343 Estimated rent
Home value
$484,500
$436,000 - $538,000
$2,343/mo
Zestimate® history
Loading...
Owner options
Explore your selling options
What's special
This beautifully updated home is ideally located within walking distance of Old Town Clovis, offering the perfect blend of modern comforts and small-town appeal. Featuring 3 bedrooms, 2 bathrooms, and a spacious open-concept living area, this home is perfect for both family living and entertaining. As you enter, you'll be greeted by a light-filled living room with fresh, neutral paint and modern finishes throughout. The kitchen is a standout, complete with stainless steel appliances, quartz countertops, nook area, and a convenient breakfast bar overlooking the secondary living room area. The primary suite is a serene retreat, with a large walk-in closet and a fully updated en-suite bathroom. The additional bedrooms are generously sized and share a well-appointed full bathroom. Outside, the backyard offers a private, low-maintenance space perfect for outdoor relaxation or hosting guests. A covered patio area provides shade for those warm Central Valley evenings, and the spacious yard leaves room for potential RV parking with side access from the street or garden projects. Additional updates include brand-new flooring, recessed lighting, and more ensuring the home is as efficient as it is stylish. Situated within a short walk or drive to the vibrant shops, restaurants, and events of Old Town Clovis. Don't miss out on this opportunity!
Zillow last checked: 8 hours ago
Listing updated: January 17, 2025 at 05:09pm
Listed by:
Joshua D. Bugay DRE #01839403 559-477-7339,
Real Broker
Bought with:
Douglas Dart, DRE #01327834
Dart Realty
Source: Fresno MLS,MLS#: 621927Originating MLS: Fresno MLS
Facts & features
Interior
Bedrooms & bathrooms
- Bedrooms: 3
- Bathrooms: 2
Primary bedroom
- Area: 0
- Dimensions: 0 x 0
Bedroom 1
- Area: 0
- Dimensions: 0 x 0
Bedroom 2
- Area: 0
- Dimensions: 0 x 0
Bedroom 3
- Area: 0
- Dimensions: 0 x 0
Bedroom 4
- Area: 0
- Dimensions: 0 x 0
Dining room
- Area: 0
- Dimensions: 0 x 0
Family room
- Area: 0
- Dimensions: 0 x 0
Kitchen
- Area: 0
- Dimensions: 0 x 0
Living room
- Area: 0
- Dimensions: 0 x 0
Basement
- Area: 0
Heating
- Has Heating (Unspecified Type)
Cooling
- Central Air
Appliances
- Laundry: Inside
Features
- Number of fireplaces: 1
Interior area
- Total structure area: 1,837
- Total interior livable area: 1,837 sqft
Property
Parking
- Parking features: Garage - Attached
- Has attached garage: Yes
Features
- Levels: One
- Stories: 1
Lot
- Size: 7,305 sqft
- Dimensions: 83 x 88
- Features: Urban
Details
- Parcel number: 49208054
- Zoning: R1
Construction
Type & style
- Home type: SingleFamily
- Property subtype: Residential, Single Family Residence
Materials
- Stucco, Brick
- Foundation: Concrete
- Roof: Composition
Condition
- Year built: 1979
Utilities & green energy
- Sewer: Public Sewer
- Water: Public
- Utilities for property: Public Utilities
Community & neighborhood
Location
- Region: Clovis
HOA & financial
Other financial information
- Total actual rent: 0
Other
Other facts
- Listing agreement: Exclusive Right To Sell
Price history
| Date | Event | Price |
|---|---|---|
| 1/31/2025 | Listing removed | $2,500$1/sqft |
Source: Zillow Rentals | ||
| 1/18/2025 | Listed for rent | $2,500$1/sqft |
Source: Zillow Rentals | ||
| 1/17/2025 | Sold | $480,000-1.8%$261/sqft |
Source: Fresno MLS #621927 | ||
| 12/30/2024 | Pending sale | $489,000$266/sqft |
Source: Fresno MLS #621927 | ||
| 11/27/2024 | Listed for sale | $489,000+43.4%$266/sqft |
Source: Fresno MLS #621927 | ||
Public tax history
| Year | Property taxes | Tax assessment |
|---|---|---|
| 2025 | -- | $385,000 +133.4% |
| 2024 | $1,877 +2% | $164,932 +2% |
| 2023 | $1,840 +1.4% | $161,699 +2% |
Find assessor info on the county website
Neighborhood: 93612
Nearby schools
GreatSchools rating
- 5/10Clovis Elementary SchoolGrades: K-6Distance: 1.4 mi
- 7/10Clark Intermediate SchoolGrades: 7-8Distance: 0.4 mi
- 9/10Clovis High SchoolGrades: 9-12Distance: 1.2 mi
Schools provided by the listing agent
- Elementary: Clovis Elementary
- Middle: Clark
- High: Clovis
Source: Fresno MLS. This data may not be complete. We recommend contacting the local school district to confirm school assignments for this home.

Get pre-qualified for a loan
At Zillow Home Loans, we can pre-qualify you in as little as 5 minutes with no impact to your credit score.An equal housing lender. NMLS #10287.
Sell for more on Zillow
Get a free Zillow Showcase℠ listing and you could sell for .
$484,500
2% more+ $9,690
With Zillow Showcase(estimated)
$494,190