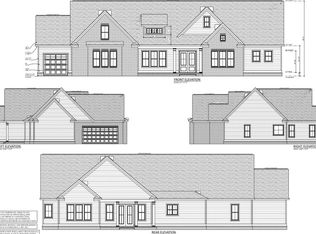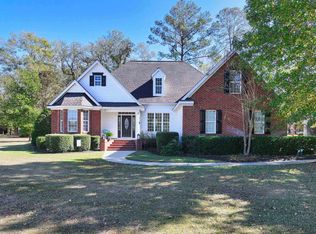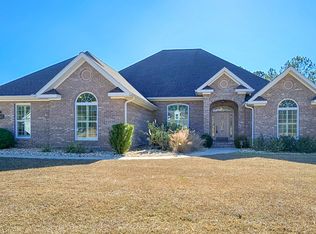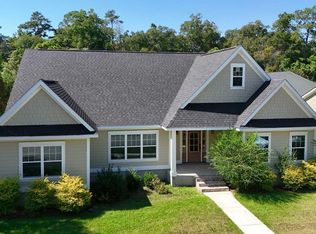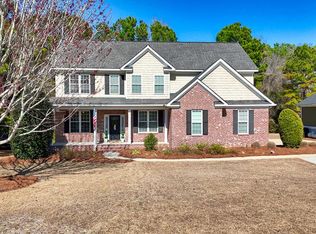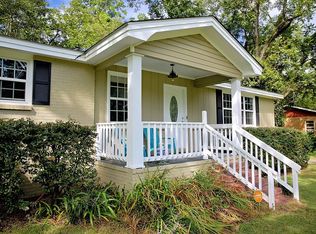Beautiful Home on a full acre lot located in the new Pecan Farms Subdivision! This 4 bedroom, and 3 full bath home is built by Hendrix Construction. Plenty of room with 3005 heated sf! (4287 sf under roof). Ten foot ceilings. Eight foot interior & exterior doors. This home features coffered ceilings, large kitchen island, custom cabinets, quartz countertops, 36" gas cooktop, wall oven, dishwasher, microwave & refrigerator. Breakfast area & separate dining area! This home features classic design with modern touches. Matte black hardware throughout the home. Living room features a modern electric fireplace. Master bath has tiled shower & stand alone tub. Large walk in closets with wood shelving. Jack & Jill guest bath has tiled tub/shower with dual sinks. Large bonus room located upstairs. Exterior of home has board and batten siding & brick. Architectural shingles. Fully irrigated & landscaped yard with mature Pecan Trees!
For sale
$650,000
10119 Springhill Rd, Thomasville, GA 31792
4beds
3,005sqft
Est.:
Single Family Residence
Built in 2025
1.04 Acres Lot
$-- Zestimate®
$216/sqft
$42/mo HOA
What's special
Modern electric fireplaceMature pecan treesFull acre lotArchitectural shinglesQuartz countertopsLarge kitchen islandWall oven
- 329 days |
- 1,030 |
- 21 |
Zillow last checked: 8 hours ago
Listing updated: October 04, 2025 at 02:50pm
Listed by:
Eleanor Altman-Hendrix,
Heritage Realty of Valdosta
Source: TABRMLS,MLS#: 925246
Tour with a local agent
Facts & features
Interior
Bedrooms & bathrooms
- Bedrooms: 4
- Bathrooms: 3
- Full bathrooms: 3
Rooms
- Room types: Bonus Room
Bedroom
- Features: Master Suite
Bathroom
- Features: Ceramic Tile Bath, Double Vanity, Hard Surface Countertops, Tub/Shower Combo, Master Bath, Separate Shower
Heating
- Central Heat/Air, Fireplace(s)
Cooling
- Ceiling Fan(s), Central Heat/Air
Appliances
- Included: Dishwasher, Refrigerator, Tankless Water Heater-Gas
- Laundry: Laundry Room, Sink
Features
- Entrance Foyer, Fireplace, Light & Airy, Wainscotting, Coffered Ceiling(s), Crown Molding, High Ceiling(s), Tray Ceiling(s), Breakfast Area, Formal Dining Room, Pantry, Ceiling Fan(s)
- Flooring: Luxury Vinyl
- Doors: Double Entry Doors, French Doors
- Windows: Vinyl Clad, Thermal Pane Windows
- Has basement: No
- Has fireplace: Yes
Interior area
- Total structure area: 3,005
- Total interior livable area: 3,005 sqft
Video & virtual tour
Property
Parking
- Parking features: Concrete Drive, 3+ Car, Garage
- Has garage: Yes
- Has uncovered spaces: Yes
Accessibility
- Accessibility features: Customized Wheelchair Accessible
Features
- Levels: One and One Half
- Patio & porch: Covered, Porch
- Exterior features: Open Kitchen
Lot
- Size: 1.04 Acres
- Features: Grass, Natural Landscaping, Landscaped, Sprinkler System, Woodland
Construction
Type & style
- Home type: SingleFamily
- Architectural style: Traditional
- Property subtype: Single Family Residence
Materials
- Brick, Concrete, HardiPlank Type, Moulding, Sheetrock Walls
- Foundation: Slab
- Roof: Architectural,Shingle
Condition
- Builder's Warranty,New Construction
- Year built: 2025
Utilities & green energy
- Sewer: Septic Tank
- Water: Water Connected
- Utilities for property: Cable Available, Water Connected
Community & HOA
Community
- Subdivision: No Recorded Subdivision
HOA
- Has HOA: Yes
- HOA fee: $500 annually
Location
- Region: Thomasville
Financial & listing details
- Price per square foot: $216/sqft
- Date on market: 3/19/2025
- Listing terms: Cash,VA Loan,FHA
Estimated market value
Not available
Estimated sales range
Not available
$3,467/mo
Price history
Price history
| Date | Event | Price |
|---|---|---|
| 10/4/2025 | Price change | $650,000-7.1%$216/sqft |
Source: TABRMLS #925246 Report a problem | ||
| 8/4/2025 | Price change | $699,900-2.8%$233/sqft |
Source: TABRMLS #925246 Report a problem | ||
| 3/19/2025 | Listed for sale | $720,000$240/sqft |
Source: TABRMLS #925246 Report a problem | ||
Public tax history
Public tax history
Tax history is unavailable.BuyAbility℠ payment
Est. payment
$3,773/mo
Principal & interest
$3059
Property taxes
$444
Other costs
$270
Climate risks
Neighborhood: 31792
Nearby schools
GreatSchools rating
- NAHand In Hand Primary SchoolGrades: PK-KDistance: 5.9 mi
- 6/10Thomas County Middle SchoolGrades: 5-8Distance: 7 mi
- 7/10Thomas County Central High SchoolGrades: 9-12Distance: 5.8 mi
Open to renting?
Browse rentals near this home.- Loading
- Loading

