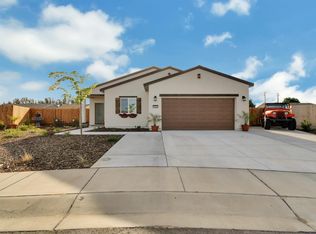Sold for $418,000
Street View
$418,000
10119 Luther Rd, Live Oak, CA 95953
4beds
2baths
1,961sqft
SingleFamily
Built in 2023
6,969 Square Feet Lot
$467,900 Zestimate®
$213/sqft
$2,757 Estimated rent
Home value
$467,900
$445,000 - $491,000
$2,757/mo
Zestimate® history
Loading...
Owner options
Explore your selling options
What's special
10119 Luther Rd, Live Oak, CA 95953 is a single family home that contains 1,961 sq ft and was built in 2023. It contains 4 bedrooms and 2 bathrooms. This home last sold for $418,000 in March 2023.
The Zestimate for this house is $467,900. The Rent Zestimate for this home is $2,757/mo.
Facts & features
Interior
Bedrooms & bathrooms
- Bedrooms: 4
- Bathrooms: 2
Interior area
- Total interior livable area: 1,961 sqft
Property
Parking
- Parking features: Garage - Attached
Lot
- Size: 6,969 sqft
Details
- Parcel number: 006710053000
Construction
Type & style
- Home type: SingleFamily
Condition
- Year built: 2023
Community & neighborhood
Location
- Region: Live Oak
Price history
| Date | Event | Price |
|---|---|---|
| 10/4/2025 | Listing removed | $475,000$242/sqft |
Source: MetroList Services of CA #225057542 Report a problem | ||
| 5/6/2025 | Listed for sale | $475,000+13.6%$242/sqft |
Source: MetroList Services of CA #225057542 Report a problem | ||
| 3/1/2023 | Sold | $418,000$213/sqft |
Source: Public Record Report a problem | ||
Public tax history
| Year | Property taxes | Tax assessment |
|---|---|---|
| 2025 | $5,931 +1.7% | $434,887 +2% |
| 2024 | $5,829 +299.1% | $426,360 +883.5% |
| 2023 | $1,461 +182.6% | $43,350 +52.5% |
Find assessor info on the county website
Neighborhood: 95953
Nearby schools
GreatSchools rating
- 7/10Luther Elementary SchoolGrades: K-5Distance: 0.3 mi
- 6/10Live Oak Middle SchoolGrades: 6-8Distance: 1.2 mi
- 7/10Live Oak High SchoolGrades: 9-12Distance: 0.9 mi
Get pre-qualified for a loan
At Zillow Home Loans, we can pre-qualify you in as little as 5 minutes with no impact to your credit score.An equal housing lender. NMLS #10287.
