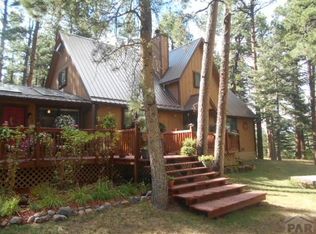Mountain living at its best in this Beautiful Custom Cabin! Home features; 4 bedrooms, and 2 baths. Beautiful country kitchen with all stainless steel appliances including a gas stove, eat-in bar and lots of counter space. Large open family room with 2 Cozy wood burning fire places, for those snowy nights.Two french doors leading out to the back patio for additional entertaining space. Main level has good size master bedroom and an additional guest room. Upper level features 2 more bedrooms, a nice size living room and a cute 5 piece bath showcasing a clawfoot bathtub. Sits on 1.3 of an acre, with its own private well. Beautiful year around Greenhorn creek running right outside from your back door! Nice landscape, front and back, with a fire-pit for entertaining. Cute additional tiny house/guest house. Close to hiking trails and the Rye Park.
This property is off market, which means it's not currently listed for sale or rent on Zillow. This may be different from what's available on other websites or public sources.
