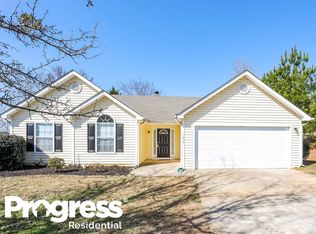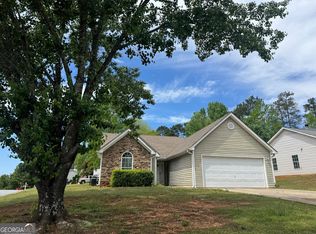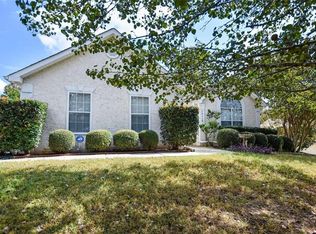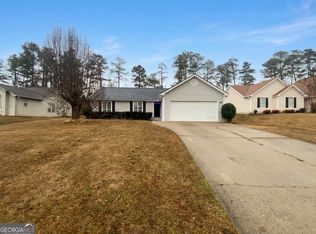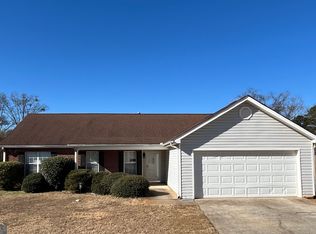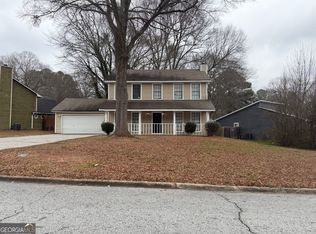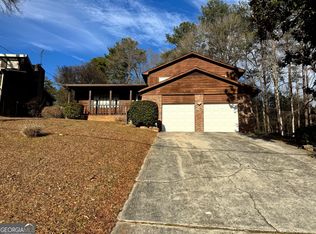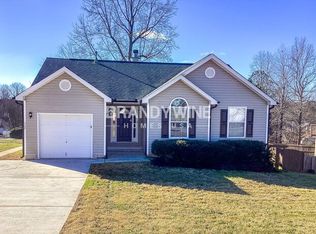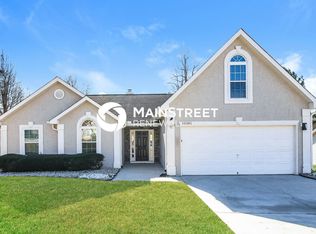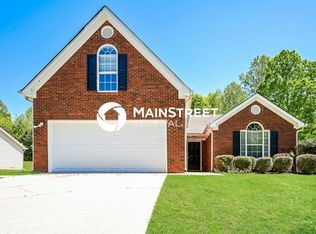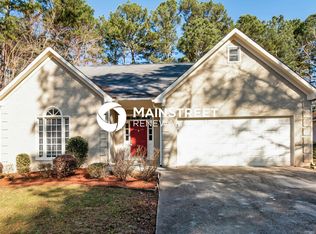Ready to move in 3/2 ranch. The great room has a vaulted ceiling giving the room a more open feeling. The large owners suite has a tray ceiling and a walk in closet. Luxury vinyl plank flooring throughout. No HOA! Come take a look today and make this your new home!
Active
$249,000
10119 Commons Way, Jonesboro, GA 30238
3beds
1,468sqft
Est.:
Single Family Residence
Built in 1999
-- sqft lot
$245,400 Zestimate®
$170/sqft
$-- HOA
What's special
Large owners suite
- 1 day |
- 102 |
- 2 |
Zillow last checked:
Listing updated:
Listed by:
Ted Ehrhart 678-267-0671,
PMI Georgia
Source: GAMLS,MLS#: 10693034
Tour with a local agent
Facts & features
Interior
Bedrooms & bathrooms
- Bedrooms: 3
- Bathrooms: 2
- Full bathrooms: 2
- Main level bathrooms: 2
- Main level bedrooms: 3
Rooms
- Room types: Other
Heating
- Central, Natural Gas
Cooling
- Ceiling Fan(s), Central Air, Electric
Appliances
- Included: Dishwasher, Gas Water Heater, Oven/Range (Combo), Refrigerator
- Laundry: Laundry Closet
Features
- High Ceilings, Master On Main Level, Separate Shower, Soaking Tub, Vaulted Ceiling(s), Walk-In Closet(s)
- Flooring: Vinyl
- Basement: None
- Number of fireplaces: 1
Interior area
- Total structure area: 1,468
- Total interior livable area: 1,468 sqft
- Finished area above ground: 1,468
- Finished area below ground: 0
Property
Parking
- Parking features: Attached, Garage, Garage Door Opener
- Has attached garage: Yes
Features
- Levels: One
- Stories: 1
Lot
- Features: Corner Lot, Cul-De-Sac
Details
- Parcel number: 05177D A015
- Special conditions: Agent/Seller Relationship,As Is
Construction
Type & style
- Home type: SingleFamily
- Architectural style: Ranch
- Property subtype: Single Family Residence
Materials
- Vinyl Siding
- Roof: Composition
Condition
- Resale
- New construction: No
- Year built: 1999
Utilities & green energy
- Sewer: Public Sewer
- Water: Public
- Utilities for property: Cable Available, Electricity Available, High Speed Internet, Natural Gas Available, Phone Available, Sewer Connected, Water Available
Community & HOA
Community
- Features: None
- Subdivision: The Commons
HOA
- Has HOA: No
- Services included: None
Location
- Region: Jonesboro
Financial & listing details
- Price per square foot: $170/sqft
- Tax assessed value: $232,600
- Annual tax amount: $3,670
- Date on market: 2/17/2026
- Listing agreement: Exclusive Right To Sell
- Listing terms: 1031 Exchange,Cash,Conventional,FHA,VA Loan
- Electric utility on property: Yes
Estimated market value
$245,400
$233,000 - $258,000
$1,472/mo
Price history
Price history
| Date | Event | Price |
|---|---|---|
| 2/17/2026 | Listed for sale | $249,000+19.4%$170/sqft |
Source: | ||
| 7/3/2025 | Sold | $208,500-3%$142/sqft |
Source: | ||
| 6/14/2025 | Pending sale | $214,900$146/sqft |
Source: | ||
| 4/9/2025 | Listed for sale | $214,900-6.5%$146/sqft |
Source: | ||
| 3/17/2025 | Listing removed | $229,900$157/sqft |
Source: | ||
| 12/17/2024 | Price change | $229,900-4.2%$157/sqft |
Source: | ||
| 9/17/2024 | Listed for sale | $239,900+81.9%$163/sqft |
Source: | ||
| 6/26/2018 | Listing removed | $131,900$90/sqft |
Source: Parkside Brokers #8350052 Report a problem | ||
| 6/26/2018 | Listed for sale | $131,900$90/sqft |
Source: Parkside Brokers #8350052 Report a problem | ||
| 4/3/2018 | Pending sale | $131,900$90/sqft |
Source: Parkside Brokers #8350052 Report a problem | ||
| 3/28/2018 | Listed for sale | $131,900+43.4%$90/sqft |
Source: Parkside Brokers #8350052 Report a problem | ||
| 2/6/2018 | Sold | $92,000-15.3%$63/sqft |
Source: Public Record Report a problem | ||
| 1/12/2018 | Listed for sale | -- |
Source: Hudson & Marshall Report a problem | ||
| 2/25/2000 | Sold | $108,600$74/sqft |
Source: Public Record Report a problem | ||
Public tax history
Public tax history
| Year | Property taxes | Tax assessment |
|---|---|---|
| 2024 | $3,668 +18.2% | $93,040 +9.6% |
| 2023 | $3,104 +12.7% | $84,920 +22.7% |
| 2022 | $2,754 +22.1% | $69,200 +23.2% |
| 2021 | $2,256 +4% | $56,160 +5.4% |
| 2020 | $2,170 +11.2% | $53,300 -54.8% |
| 2019 | $1,952 +41% | $117,856 +173% |
| 2018 | $1,384 +28.8% | $43,165 +21.7% |
| 2017 | $1,075 +16.4% | $35,475 +11.7% |
| 2016 | $923 | $31,760 |
| 2015 | $923 -12.2% | -- |
| 2014 | $1,052 -5.6% | $37,121 |
| 2013 | $1,115 -0.8% | -- |
| 2012 | $1,124 -18% | -- |
| 2011 | $1,371 +5.4% | -- |
| 2010 | $1,300 -4.7% | -- |
| 2009 | $1,365 +22.4% | -- |
| 2008 | $1,114 +1.3% | -- |
| 2007 | $1,100 -0.3% | -- |
| 2006 | $1,103 +17.5% | -- |
| 2005 | $939 +18.4% | -- |
| 2003 | $793 +0.2% | -- |
| 2002 | $791 +4.7% | -- |
| 2001 | $756 | -- |
Find assessor info on the county website
BuyAbility℠ payment
Est. payment
$1,504/mo
Principal & interest
$1284
Property taxes
$220
Climate risks
Neighborhood: Irondale
Nearby schools
GreatSchools rating
- 5/10Kemp Elementary SchoolGrades: 3-5Distance: 1.6 mi
- 5/10Mundys Mill Middle SchoolGrades: 6-8Distance: 0.5 mi
- 4/10Mundy's Mill High SchoolGrades: 9-12Distance: 2 mi
Schools provided by the listing agent
- Elementary: Kemp
- Middle: Mundys Mill
- High: Mundys Mill
Source: GAMLS. This data may not be complete. We recommend contacting the local school district to confirm school assignments for this home.
Open to renting?
Browse rentals near this home.- Loading
- Loading
