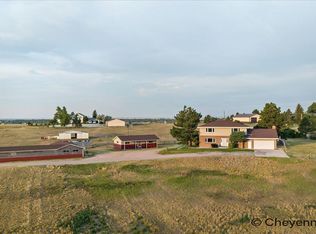This home is stunning everywhere you turn, including the 360 degree views of mountains, city lights, and rolling hills! Outstanding finishes and amenities include an abundance of windows, hardwoods, quartz surfaces, Thermador appliances, designer lighting, modern railing, two laundry areas, two kitchens, and 22' high ceilings. Outdoors is just as incredible with custom landscaping, shop/outbuilding, corral, greenhouse, sunken trampoline, and park-like trees and vegetation. Truly a one-of-a-kind home!
This property is off market, which means it's not currently listed for sale or rent on Zillow. This may be different from what's available on other websites or public sources.
