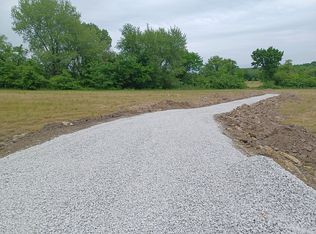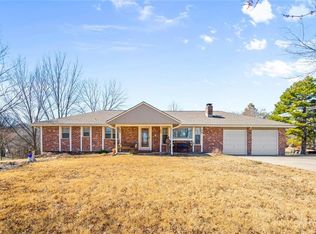Sold
Price Unknown
10118 S Corn Rd, Lone Jack, MO 64070
5beds
4,296sqft
Single Family Residence
Built in 2018
3 Acres Lot
$826,700 Zestimate®
$--/sqft
$4,140 Estimated rent
Home value
$826,700
$777,000 - $885,000
$4,140/mo
Zestimate® history
Loading...
Owner options
Explore your selling options
What's special
ROOM TO GROW! This home is extraordinary in space and volume. The customized windows offer views of wooded area.
There is an additional main floor 1 bedroom suite with great room, kitchen area, bedroom and full bath included in the home that can be finished easily with flooring, appliances, cabinets and lighting. When you enter the custom 8' entry door, all you will say is WOW this construction design is amazing. The finishing touches are few and buyers will need to add carpeting. Step onto the amazing Trex-like flooring of the HUGE deck and enjoy the privacy and views of a wooded area. A buyer with vision for finishing touches of this property will make this house a home! Call your builder and ask for a quote to replace this architecturally stunning home on 3 acres in Lone Jack/Grain Valley and you will appreciate the AS IS list price. Call your agent soon to see this beautiful home. Location is about half way between Highway 70 and Highway 50. It's close to Outer Belt Road and Buckner Tarsney. It's easy to travel north, south, east or west.
Zillow last checked: 8 hours ago
Listing updated: April 10, 2023 at 05:40am
Listing Provided by:
Sandy Green 913-636-4365,
ReeceNichols Shewmaker,
Lori Green 816-490-2685,
ReeceNichols Shewmaker
Bought with:
Taylor Piedimonte, 2022034759
ReeceNichols - Eastland
Source: Heartland MLS as distributed by MLS GRID,MLS#: 2405470
Facts & features
Interior
Bedrooms & bathrooms
- Bedrooms: 5
- Bathrooms: 4
- Full bathrooms: 3
- 1/2 bathrooms: 1
Bedroom 1
- Level: Main
Bedroom 2
- Level: Main
Bedroom 3
- Level: Main
Bedroom 4
- Level: Second
Bedroom 5
- Level: Main
Primary bathroom
- Features: Luxury Vinyl
- Level: Main
Bathroom 2
- Features: Luxury Vinyl
- Level: Main
Bathroom 3
- Features: Luxury Vinyl
- Level: Second
Dining room
- Level: Main
Great room
- Level: Main
Half bath
- Level: Main
Kitchen
- Level: Main
Office
- Level: Main
Heating
- Propane
Cooling
- Electric
Appliances
- Included: Cooktop, Dishwasher, Disposal, Double Oven, Microwave, Stainless Steel Appliance(s)
- Laundry: Laundry Room, Main Level
Features
- Kitchen Island, Painted Cabinets
- Flooring: Luxury Vinyl
- Windows: Thermal Windows
- Basement: Concrete,Walk-Out Access
- Number of fireplaces: 1
- Fireplace features: Family Room, Wood Burning, Fireplace Equip
Interior area
- Total structure area: 4,296
- Total interior livable area: 4,296 sqft
- Finished area above ground: 4,296
Property
Parking
- Total spaces: 3
- Parking features: Attached, Garage Door Opener, Garage Faces Front
- Attached garage spaces: 3
Features
- Patio & porch: Deck
Lot
- Size: 3 Acres
- Dimensions: 141,658
- Features: Acreage
Details
- Parcel number: 55800012200000000
- Special conditions: As Is
Construction
Type & style
- Home type: SingleFamily
- Architectural style: Craftsman
- Property subtype: Single Family Residence
Materials
- Stone Veneer, Wood Siding
- Roof: Composition
Condition
- Year built: 2018
Utilities & green energy
- Sewer: Septic Tank
- Water: Public
Green energy
- Energy efficient items: Appliances, Construction, HVAC, Insulation, Doors, Water Heater, Windows
Community & neighborhood
Security
- Security features: Smart Door Lock, Smoke Detector(s)
Location
- Region: Lone Jack
- Subdivision: Other
HOA & financial
HOA
- Has HOA: No
Other
Other facts
- Listing terms: Cash,Conventional
- Ownership: Private
- Road surface type: Paved
Price history
| Date | Event | Price |
|---|---|---|
| 4/5/2023 | Sold | -- |
Source: | ||
| 11/29/2022 | Pending sale | $680,000$158/sqft |
Source: | ||
| 11/28/2022 | Contingent | $680,000$158/sqft |
Source: | ||
| 11/20/2022 | Listed for sale | $680,000$158/sqft |
Source: | ||
| 11/16/2022 | Pending sale | $680,000$158/sqft |
Source: | ||
Public tax history
| Year | Property taxes | Tax assessment |
|---|---|---|
| 2024 | $8,252 +4.7% | $119,900 |
| 2023 | $7,884 -6.5% | $119,900 +5% |
| 2022 | $8,430 +5.9% | $114,190 |
Find assessor info on the county website
Neighborhood: 64070
Nearby schools
GreatSchools rating
- 7/10Stony Point Elementary SchoolGrades: K-5Distance: 4.5 mi
- 8/10Grain Valley Middle SchoolGrades: 6-8Distance: 4.3 mi
- 9/10Grain Valley High SchoolGrades: 9-12Distance: 5.5 mi
Schools provided by the listing agent
- Elementary: Grain Valley
- Middle: Grain Valley South
- High: Grain Valley
Source: Heartland MLS as distributed by MLS GRID. This data may not be complete. We recommend contacting the local school district to confirm school assignments for this home.
Get a cash offer in 3 minutes
Find out how much your home could sell for in as little as 3 minutes with a no-obligation cash offer.
Estimated market value
$826,700
Get a cash offer in 3 minutes
Find out how much your home could sell for in as little as 3 minutes with a no-obligation cash offer.
Estimated market value
$826,700

