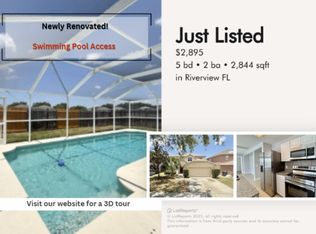**Tampa Housing vouchers and Section 8 warmly welcomed.** Amazing rental opportunity located in the Summit at Fern Hill, this 4-bedroom, 2-bathroom home offers a spacious open-concept design with high ceilings, abundant natural light, and a split floor plan for added privacy. From the moment you arrive, the well-manicured lawn and great curb appeal will welcome you home. Inside, the open kitchen features beautiful countertops, ample cabinet space, a center island/breakfast bar, and overlooks the large living room, which includes a slider leading to the fully fenced backyard. Each of the four spacious bedrooms comes with a ceiling fan for year-round comfort. The owner's suite is a private retreat with a large walk-in closet and an ensuite bathroom featuring a dual-sink vanity and a glass-enclosed walk-in shower. Step outside to enjoy the backyard patio, perfect for grilling and relaxing while taking in the serene pond views. As a resident of The Summit at Fern Hill, you'll have access to fantastic community amenities, including a swimming pool, two dog parks, and playgrounds. Plus, you're just minutes from top shopping, dining, and entertainment options, with easy access to downtown Tampa and Florida's stunning beaches.
Non Refundable Pet fee is $200 per pet.
House for rent
$3,300/mo
10118 Paradise Fish Dr, Riverview, FL 33578
4beds
1,918sqft
Price may not include required fees and charges.
Single family residence
Available now
Cats, small dogs OK
Central air
In unit laundry
Attached garage parking
Heat pump
What's special
Great curb appealAbundant natural lightHigh ceilingsBackyard patioSplit floor planOpen-concept designSerene pond views
- 82 days
- on Zillow |
- -- |
- -- |
Travel times
Facts & features
Interior
Bedrooms & bathrooms
- Bedrooms: 4
- Bathrooms: 2
- Full bathrooms: 2
Heating
- Heat Pump
Cooling
- Central Air
Appliances
- Included: Dishwasher, Dryer, Microwave, Oven, Refrigerator, Washer
- Laundry: In Unit
Features
- Walk In Closet
- Flooring: Carpet, Tile
Interior area
- Total interior livable area: 1,918 sqft
Property
Parking
- Parking features: Attached
- Has attached garage: Yes
- Details: Contact manager
Features
- Exterior features: Walk In Closet
Details
- Parcel number: 203030B7L000000002170U
Construction
Type & style
- Home type: SingleFamily
- Property subtype: Single Family Residence
Community & HOA
Location
- Region: Riverview
Financial & listing details
- Lease term: 1 Year
Price history
| Date | Event | Price |
|---|---|---|
| 4/1/2025 | Price change | $3,300-5.7%$2/sqft |
Source: Zillow Rentals | ||
| 3/16/2025 | Listed for rent | $3,500$2/sqft |
Source: Zillow Rentals | ||
| 4/12/2022 | Sold | $400,000+3.9%$209/sqft |
Source: Public Record | ||
| 2/18/2022 | Pending sale | $385,000$201/sqft |
Source: | ||
| 2/17/2022 | Listed for sale | $385,000+63.8%$201/sqft |
Source: | ||
![[object Object]](https://photos.zillowstatic.com/fp/12d210916f0880144afeef223269ba52-p_i.jpg)
