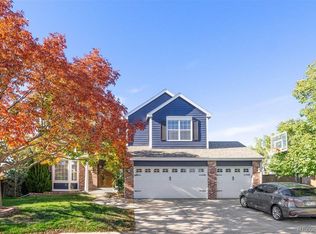Beautiful Sanford home situated in a wonderful, friendly, highly sought-after neighborhood in Highlands Ranch! Located in a Great cul-de-sac with 4 spacious bedrooms upstairs, 3 ½ baths and a finished walk-out basement (which includes a bedroom (non-conforming), bathroom, family room, media room, office space with built-in desks, even a pool table). The open floor plan is great for entertaining with gorgeous hardwood floors (recently refinished 2018) throughout the main floor, granite counter tops, newer SS appliances 2018, newer carpet 2018, newer interior paint 2018, newer roof 2016, newer furnace 2017, newer A/C 2017. Enjoy Fun Summer BBQs in the Expansive back yard with mature trees for privacy! Close to schools, shopping, parks, Chatfield State Park and Lake.
This property is off market, which means it's not currently listed for sale or rent on Zillow. This may be different from what's available on other websites or public sources.
