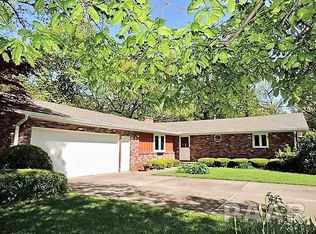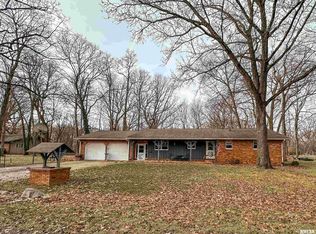All NEW carpeting and fresh paint throughout!! The fully applianced kitchen offers granite counter-tops, turnstyle under-cabinet, roll-out shelving, pantry cabinet and soft closures! The informal dining room features a wood burning fireplace and beautiful french doors leading to the back patio. Full bathroom on the main floor along with a half bathroom that houses the washer and dryer! More storage in the hallway featuring a linen closet. 2 bedrooms are located on the main floor while the other 2 are situated on the upper level. Plenty of closet space in this home! Solid wood doors located throughout and newer vinyl windows. Basement makes for the perfect rec room w/ a dewatering system! Huge Garage! 2 car garage doors, 22 x 22 workshop! Large unfinished walk in attic! MUST SEE!
This property is off market, which means it's not currently listed for sale or rent on Zillow. This may be different from what's available on other websites or public sources.

