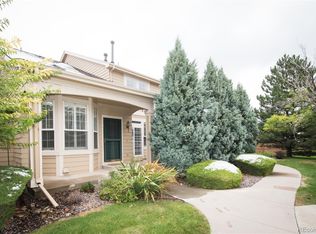Sold for $520,000 on 07/02/24
$520,000
10118 Grove Loop #C, Westminster, CO 80031
3beds
2,561sqft
Townhouse
Built in 1998
1,577 Square Feet Lot
$502,800 Zestimate®
$203/sqft
$3,029 Estimated rent
Home value
$502,800
$468,000 - $543,000
$3,029/mo
Zestimate® history
Loading...
Owner options
Explore your selling options
What's special
https://iframe.videodelivery.net/9e49a48c5e69cbcfe5fa706fce460143 For Video Please use this link.
Charming Modern Home in Secluded Community
Welcome to this stunning move-in ready home featuring three spacious bedrooms and three and a half luxurious bathrooms. The open floor plan and neutral paint colors provide the perfect canvas for your personal touch, while the modern updates throughout ensure comfort and style.
The heart of this home is its beautifully updated kitchen and living spaces, which flow seamlessly together, ideal for both daily living and entertaining. The private patio, surrounded by mature trees, offers a peaceful retreat where you can unwind and enjoy nature. For those with children or pets, the gorgeous side yard provides a safe and fun space to play.
Residents of this quiet, secluded community enjoy access to fantastic amenities, including a community pool and tennis courts. The oversized two-car garage offers ample storage space, and additional functional spaces include a pantry, coat closet, and a huge loft that can serve as an office or additional living area. The finished basement provides even more living space along with a large storage area, perfect for all your needs.
This home, maintained in excellent condition, is ready for you to move in and start making memories. Don't miss the opportunity to live in a modern, updated home with all the amenities you could desire in a serene and welcoming community.
Zillow last checked: 8 hours ago
Listing updated: October 01, 2024 at 11:04am
Listed by:
Janelle Carwin 720-226-3472,
Distinct Real Estate LLC
Bought with:
Cameryn Porter Choate, 100088473
Supreme Realty Group
Source: REcolorado,MLS#: 7626939
Facts & features
Interior
Bedrooms & bathrooms
- Bedrooms: 3
- Bathrooms: 4
- Full bathrooms: 3
- 1/2 bathrooms: 1
- Main level bathrooms: 1
Primary bedroom
- Level: Upper
Bedroom
- Level: Upper
Bedroom
- Level: Basement
Bathroom
- Level: Upper
Bathroom
- Level: Upper
Bathroom
- Level: Main
Bathroom
- Level: Basement
Bonus room
- Level: Basement
Dining room
- Level: Main
Kitchen
- Level: Main
Laundry
- Level: Main
Living room
- Level: Main
Loft
- Level: Upper
Heating
- Forced Air
Cooling
- Central Air
Appliances
- Included: Dishwasher, Disposal, Dryer, Microwave, Oven, Refrigerator, Washer
- Laundry: In Unit
Features
- Ceiling Fan(s), Five Piece Bath, Open Floorplan, Pantry, Primary Suite
- Basement: Finished
- Number of fireplaces: 1
- Fireplace features: Dining Room, Living Room
- Common walls with other units/homes: End Unit
Interior area
- Total structure area: 2,561
- Total interior livable area: 2,561 sqft
- Finished area above ground: 1,827
- Finished area below ground: 734
Property
Parking
- Total spaces: 2
- Parking features: Concrete
- Attached garage spaces: 2
Features
- Levels: Two
- Stories: 2
Lot
- Size: 1,577 sqft
- Features: Landscaped
Details
- Parcel number: R0045103
- Special conditions: Standard
Construction
Type & style
- Home type: Townhouse
- Property subtype: Townhouse
- Attached to another structure: Yes
Materials
- Frame
- Roof: Composition
Condition
- Updated/Remodeled
- Year built: 1998
Utilities & green energy
- Sewer: Public Sewer
- Water: Public
- Utilities for property: Cable Available, Electricity Connected, Natural Gas Available, Natural Gas Connected
Community & neighborhood
Location
- Region: Westminster
- Subdivision: Northpark
HOA & financial
HOA
- Has HOA: Yes
- HOA fee: $359 monthly
- Amenities included: Clubhouse, Pool, Tennis Court(s)
- Services included: Insurance, Maintenance Grounds, Sewer, Snow Removal, Trash, Water
- Association name: Northpark HOA
- Association phone: 303-482-2213
Other
Other facts
- Listing terms: Cash,Conventional,FHA,VA Loan
- Ownership: Individual
- Road surface type: Paved
Price history
| Date | Event | Price |
|---|---|---|
| 7/2/2024 | Sold | $520,000$203/sqft |
Source: | ||
| 5/30/2024 | Pending sale | $520,000$203/sqft |
Source: | ||
| 5/19/2024 | Listed for sale | $520,000+61%$203/sqft |
Source: | ||
| 5/29/2022 | Listing removed | -- |
Source: Zillow Rental Manager | ||
| 4/8/2022 | Listed for rent | $2,700$1/sqft |
Source: Zillow Rental Manager | ||
Public tax history
| Year | Property taxes | Tax assessment |
|---|---|---|
| 2025 | $2,731 +1.1% | $30,820 -2% |
| 2024 | $2,702 +1.3% | $31,460 |
| 2023 | $2,668 -3.1% | $31,460 +24% |
Find assessor info on the county website
Neighborhood: 80031
Nearby schools
GreatSchools rating
- 2/10Rocky Mountain Elementary SchoolGrades: K-5Distance: 0.5 mi
- 5/10Silver Hills Middle SchoolGrades: 6-8Distance: 3.3 mi
- 4/10Northglenn High SchoolGrades: 9-12Distance: 1.7 mi
Schools provided by the listing agent
- Elementary: Rocky Mountain
- Middle: Silver Hills
- High: Northglenn
- District: Adams 12 5 Star Schl
Source: REcolorado. This data may not be complete. We recommend contacting the local school district to confirm school assignments for this home.
Get a cash offer in 3 minutes
Find out how much your home could sell for in as little as 3 minutes with a no-obligation cash offer.
Estimated market value
$502,800
Get a cash offer in 3 minutes
Find out how much your home could sell for in as little as 3 minutes with a no-obligation cash offer.
Estimated market value
$502,800
