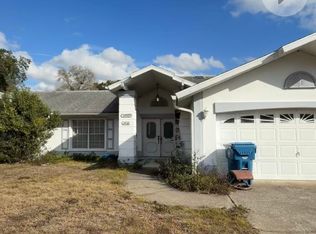SHOWS LIKE A MODEL!! Oakridge Estates Beauty. Park like setting sits this 4 bedroom 2 bath pool home. Roof only 3 years new. Newer double pane windows. Oversized 1/2 corner lot well manicured. Newer Diamond Brite heated pool. Open and bright floorplan with Master on suite with Garden tub and double sinks. Newer updated Kitchen features newer wood cabinets with breakfast nook. 3 additional good sized bedrooms and pool bath. This home is meticulous. Roof 2016, windows 2013, A/C 2010. Bring your honey bunny to see this beauty. You will be proud to call this your home.
This property is off market, which means it's not currently listed for sale or rent on Zillow. This may be different from what's available on other websites or public sources.
