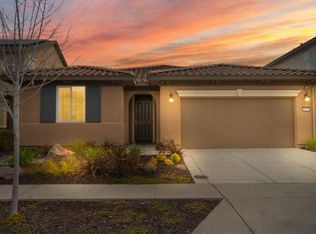Sold for $803,259
$803,259
10118 Byron Reeves Way, Elk Grove, CA 95757
4beds
2,720sqft
Single Family Residence
Built in 2025
6,298.78 Square Feet Lot
$793,800 Zestimate®
$295/sqft
$3,697 Estimated rent
Home value
$793,800
$722,000 - $873,000
$3,697/mo
Zestimate® history
Loading...
Owner options
Explore your selling options
What's special
The main floor of the Hemingway features a versatile flex room, an inviting great room with an optional fireplace, and a large kitchen with a center island. A formal dining room with an optional vaulted or beamed ceiling offers access to an optional covered patio. Upstairs, you'll find a convenient laundry room and a lavish primary suite with a generous walk-in closet and an attached bath. A spacious loft can be optioned as an extra bedroom.
Zillow last checked: 8 hours ago
Listing updated: June 05, 2025 at 03:00am
Listed by:
Randy Anderson DRE #01842595 888-500-7060,
Richmond American Homes 707-416-2800
Bought with:
Joe Blankenship
Redfin Corporation
Source: BAREIS,MLS#: 225004547 Originating MLS: Southern Solano County
Originating MLS: Southern Solano County
Facts & features
Interior
Bedrooms & bathrooms
- Bedrooms: 4
- Bathrooms: 3
- Full bathrooms: 3
Primary bedroom
- Features: Walk-In Closet(s)
Bedroom
- Level: Main,Upper
Primary bathroom
- Features: Double Vanity
Bathroom
- Features: Double Vanity
- Level: Main,Upper
Family room
- Level: Main
Kitchen
- Features: Kitchen/Family Combo, Island w/Sink, Breakfast Room, Breakfast Nook
- Level: Main
Living room
- Features: Great Room
- Level: Main
Heating
- Central
Cooling
- Central Air
Appliances
- Included: Tankless Water Heater, Microwave, Disposal, Dishwasher, Built-In Refrigerator
- Laundry: Inside Room, Hookups Only
Features
- Flooring: Tile, Laminate, Carpet
- Has basement: No
- Number of fireplaces: 1
- Fireplace features: Gas Piped
Interior area
- Total structure area: 2,720
- Total interior livable area: 2,720 sqft
Property
Parking
- Total spaces: 3
- Parking features: Attached
- Attached garage spaces: 3
Features
- Stories: 2
- Patio & porch: Rear Porch
- Fencing: Wood
Lot
- Size: 6,298 sqft
- Features: Sprinklers In Front
Details
- Parcel number: 1322930022000
- Zoning: Res
- Special conditions: Standard
Construction
Type & style
- Home type: SingleFamily
- Property subtype: Single Family Residence
Materials
- Wood, Frame
- Foundation: Concrete
- Roof: Cement
Condition
- New Construction
- New construction: Yes
- Year built: 2025
Utilities & green energy
- Electric: Other
- Sewer: Sewer in Street
- Water: Public
- Utilities for property: Public, Sewer Connected
Community & neighborhood
Security
- Security features: Fire Suppression System, Smoke Detector(s), Carbon Monoxide Detector(s)
Location
- Region: Elk Grove
HOA & financial
HOA
- Has HOA: No
Price history
| Date | Event | Price |
|---|---|---|
| 5/28/2025 | Sold | $803,259-2.3%$295/sqft |
Source: | ||
| 5/14/2025 | Pending sale | $821,925$302/sqft |
Source: | ||
| 4/16/2025 | Price change | $821,925-2.4%$302/sqft |
Source: | ||
| 2/27/2025 | Price change | $841,925+1%$310/sqft |
Source: | ||
| 2/26/2025 | Listed for sale | $833,925$307/sqft |
Source: | ||
Public tax history
| Year | Property taxes | Tax assessment |
|---|---|---|
| 2025 | $12,716 +184.2% | $680,298 +412.9% |
| 2024 | $4,474 +3.9% | $132,646 +2% |
| 2023 | $4,307 +11.4% | $130,046 +29.4% |
Find assessor info on the county website
Neighborhood: 95757
Nearby schools
GreatSchools rating
- 9/10Miwok Village ElementaryGrades: K-6Distance: 1.2 mi
- 8/10Elizabeth Pinkerton Middle SchoolGrades: 7-8Distance: 0.8 mi
- 10/10Cosumnes Oaks High SchoolGrades: 9-12Distance: 0.9 mi
Schools provided by the listing agent
- District: Elk Grove Unified
Source: BAREIS. This data may not be complete. We recommend contacting the local school district to confirm school assignments for this home.
Get a cash offer in 3 minutes
Find out how much your home could sell for in as little as 3 minutes with a no-obligation cash offer.
Estimated market value$793,800
Get a cash offer in 3 minutes
Find out how much your home could sell for in as little as 3 minutes with a no-obligation cash offer.
Estimated market value
$793,800
