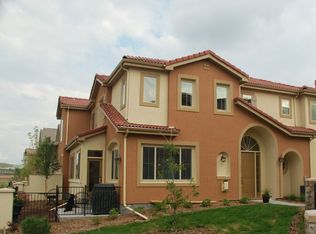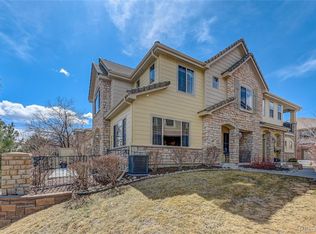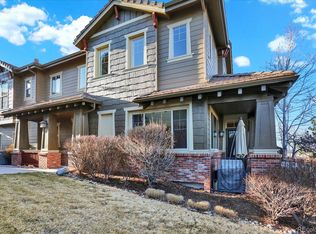Sold for $699,500 on 05/10/24
$699,500
10118 Bluffmont Lane, Lone Tree, CO 80124
2beds
1,980sqft
Townhouse
Built in 2006
-- sqft lot
$557,500 Zestimate®
$353/sqft
$2,957 Estimated rent
Home value
$557,500
$530,000 - $585,000
$2,957/mo
Zestimate® history
Loading...
Owner options
Explore your selling options
What's special
Welcome to modern living at Bluffmont Estates with a Main Floor Primary Suite. This 2-story end-unit townhome is unlike any other on the market in this development with an open floor plan, large gas fireplace and abundant light. The primary suite boasts a 5-piece ensuite bath with a jetted tub, separate European glass shower, and an updated walk-in closet with built-ins. The guest bedroom on the 2nd floor features a new ceiling fan with light, a separate 4-piece bath and adjacent loft space with built-ins. Just around the corner from the loft is built-in office space with cherrywood cabinets, lighting and granite countertops. The gourmet kitchen is a chef's delight with stainless steel appliances, granite countertops, a breakfast bar and a pantry for ample storage. The open-concept living area leads to private outdoor space for al fresco dining, gardening, and enjoying your personal slice of Colorado sunshine. 2-car attached finished garage w/epoxy floor, built-in cabinets, L-shaped countertops with peg board walls offers easy parking, large storage closet (3x5x10), & 2 add'l spaces in driveway. New XL Whirlpool washer/dryer w/warranty in the mudroom includes counter space, utility sink and built-ins. New doorbell, entry door handle set, kitchen pendants, and garbage disposal. Updates also include the newly installed Whirlpool cooktop and oven. Outside, a new pump has been installed for the back patio water feature that adds a touch of tranquility to the outdoor space. You'll definitely enjoy the southeast exposure for beautiful mornings and afternoon light with the vaulted ceilings and additional high windows, strategically placed for maximum exposure. Don't miss the opportunity to make this modern oasis your own. Schedule a showing today and experience the ultimate blend of style and comfort in Lone Tree. Location: Trails, hiking, quick access to I-25 North and South, C-470 and E-470, a 6 min drive to Skyridge Hospital, 8 mins to Park Meadows Mall.
Zillow last checked: 8 hours ago
Listing updated: October 01, 2024 at 11:01am
Listed by:
Lisa Snyder 303-601-5580 Lisa.Snyder@Compass.com,
Compass - Denver
Bought with:
Shelley Bryant, 040024393
Villa Realty
Lisa Hamburg, 040031507
Villa Realty
Source: REcolorado,MLS#: 6686446
Facts & features
Interior
Bedrooms & bathrooms
- Bedrooms: 2
- Bathrooms: 3
- Full bathrooms: 2
- 1/2 bathrooms: 1
- Main level bathrooms: 2
- Main level bedrooms: 1
Primary bedroom
- Level: Main
Bedroom
- Description: New Ceiling Fan With Light
- Level: Upper
Bathroom
- Description: Large 5 Piece En-Suite, Jacuzzi Tub, European Glass Shower, Updated Walk-In Closet With Shelving, Drawers And Hanging Space
- Level: Main
Bathroom
- Level: Main
Bathroom
- Level: Upper
Dining room
- Description: Large Seating Area With Adjacent Sliding Glass Doors To Outdoor Living Space
- Level: Main
Great room
- Description: Large Area For Seating And Entertaining, High Ceilings, Gas Fireplace, Surround Sound System
- Level: Main
Kitchen
- Description: Granite Bar Top For Eat-In, High-End Appliances, New Pendant Lighting, Pantry
- Level: Main
Laundry
- Description: 2023 Oversized Washer/Dryer
- Level: Main
Loft
- Description: Built-Ins With Room For Audio/Visual System, Sleep Sofa, Flex Space
- Level: Upper
Office
- Description: Semi-Circular Area With Cherrywood Built-Ins
- Level: Upper
Heating
- Forced Air
Cooling
- Central Air
Appliances
- Included: Convection Oven, Cooktop, Dishwasher, Disposal, Dryer, Microwave, Refrigerator, Washer
- Laundry: In Unit
Features
- Audio/Video Controls, Built-in Features, Ceiling Fan(s), Eat-in Kitchen, Five Piece Bath, Granite Counters, High Ceilings, High Speed Internet, Open Floorplan, Pantry, Primary Suite, Vaulted Ceiling(s), Walk-In Closet(s), Wired for Data
- Flooring: Carpet, Stone, Wood
- Windows: Double Pane Windows, Window Coverings
- Has basement: No
- Number of fireplaces: 1
- Fireplace features: Great Room
- Common walls with other units/homes: End Unit,1 Common Wall
Interior area
- Total structure area: 1,980
- Total interior livable area: 1,980 sqft
- Finished area above ground: 1,980
Property
Parking
- Total spaces: 2
- Parking features: Concrete, Lighted
- Attached garage spaces: 2
Features
- Levels: Two
- Stories: 2
- Entry location: Ground
- Patio & porch: Patio
- Exterior features: Gas Grill, Lighting, Water Feature
- Fencing: None
Lot
- Features: Landscaped, Near Public Transit, Sprinklers In Front, Sprinklers In Rear
Details
- Parcel number: R0469080
- Special conditions: Standard
Construction
Type & style
- Home type: Townhouse
- Property subtype: Townhouse
- Attached to another structure: Yes
Materials
- Concrete, Frame, Stone
- Foundation: Concrete Perimeter
- Roof: Concrete
Condition
- Year built: 2006
Utilities & green energy
- Electric: 110V
- Sewer: Public Sewer
- Water: Public
- Utilities for property: Electricity Connected, Internet Access (Wired)
Community & neighborhood
Security
- Security features: Carbon Monoxide Detector(s), Smoke Detector(s)
Location
- Region: Lone Tree
- Subdivision: Bluffmont Estates
HOA & financial
HOA
- Has HOA: Yes
- HOA fee: $595 monthly
- Services included: Insurance, Maintenance Grounds, Maintenance Structure, Recycling, Sewer, Snow Removal, Trash, Water
- Association name: Bluffmont Estates
- Association phone: 303-420-4433
- Second HOA fee: $52 monthly
- Second association name: Ridgegate West Village
- Second association phone: 303-420-4433
Other
Other facts
- Listing terms: 1031 Exchange,Cash,Conventional,FHA
- Ownership: Individual
- Road surface type: Paved
Price history
| Date | Event | Price |
|---|---|---|
| 9/12/2024 | Listed for rent | $1,200$1/sqft |
Source: Zillow Rentals | ||
| 5/10/2024 | Sold | $699,500$353/sqft |
Source: | ||
| 4/19/2024 | Pending sale | $699,500$353/sqft |
Source: | ||
| 4/12/2024 | Listed for sale | $699,500+42.8%$353/sqft |
Source: | ||
| 6/22/2020 | Sold | $490,000+40.1%$247/sqft |
Source: Public Record | ||
Public tax history
| Year | Property taxes | Tax assessment |
|---|---|---|
| 2024 | $5,520 +42.2% | $43,620 -1% |
| 2023 | $3,884 -3.2% | $44,050 +22.5% |
| 2022 | $4,013 | $35,950 -2.8% |
Find assessor info on the county website
Neighborhood: 80124
Nearby schools
GreatSchools rating
- 6/10Eagle Ridge Elementary SchoolGrades: PK-6Distance: 1.4 mi
- 5/10Cresthill Middle SchoolGrades: 7-8Distance: 2.7 mi
- 9/10Highlands Ranch High SchoolGrades: 9-12Distance: 2.8 mi
Schools provided by the listing agent
- Elementary: Eagle Ridge
- Middle: Cresthill
- High: Highlands Ranch
- District: Douglas RE-1
Source: REcolorado. This data may not be complete. We recommend contacting the local school district to confirm school assignments for this home.
Get a cash offer in 3 minutes
Find out how much your home could sell for in as little as 3 minutes with a no-obligation cash offer.
Estimated market value
$557,500
Get a cash offer in 3 minutes
Find out how much your home could sell for in as little as 3 minutes with a no-obligation cash offer.
Estimated market value
$557,500


