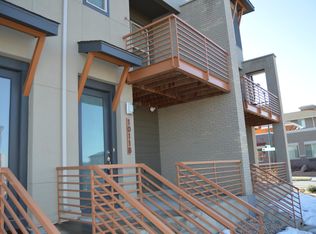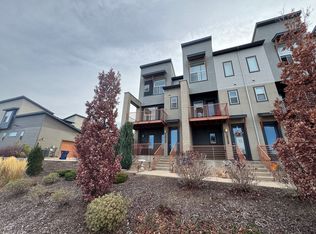This is a brand new three-story, 2 Bedrooms, 2 Baths with a 2-Car Garage - 2 bedrooms including a large master bedroom with a walk-in closet and convenient linen storage. Each bedroom has a private bathroom. The open floor plan has up to 10-foot ceilings on the Living Level, a large kitchen/dining, a great room for gathering with friends and family and a powder room. Two outdoor living areas include a covered porch and a second-story balcony makes this a wonderful place to call home. Granite Counters, Stainless Steel Appliances, Metropolitan Oak Umber 3" Plank hardwood in the Kitchen create a contemporary scene that any cook would love. Award-winning construction from the and extremely low utilities due to the solar system. This is a never occupied, brand new unit by Thrive Home Builders. These Lincoln Common Rows, have received numerous awards for energy and design construction. Certainly, a wonderful place to call home.
This property is off market, which means it's not currently listed for sale or rent on Zillow. This may be different from what's available on other websites or public sources.

