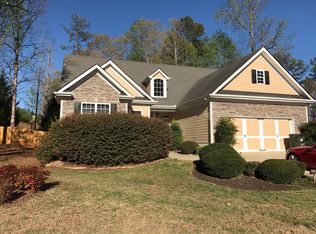MUST SEE Immaculate 7 BR/4 BA home situated on a cul-de-sac lot in the friendly Covington Place community located in the heart of downtown Covington! This spacious and well maintained home boasts of a full and finished basement that has its own separate entrance, full kitchen, workshop, home gym and 2BR/1 BA-perfect as an in-law suite or teenager suite. The main level features a great floorplan with modern light fixtures throughout, a large kitchen with stainless steel appliances, an island, solid surface countertops, plenty of storage and a separate dining room. Large master suite and a beautiful master bathroom! Generously sized bedrooms with walk in closets. Enjoy cool evenings on your oversized and screened back deck, ideal for entertaining guests. ALL this and much more!!
This property is off market, which means it's not currently listed for sale or rent on Zillow. This may be different from what's available on other websites or public sources.
