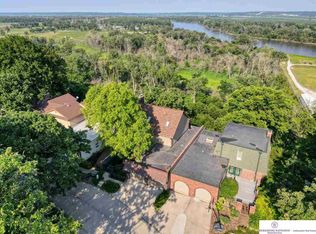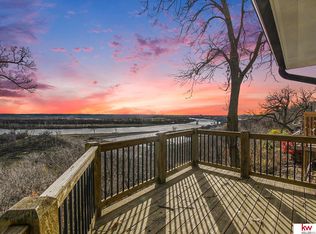It's not all about the view, but with this view, it's hard not to be. This home is amazing, the views are exceptional and once you've entered you won't want to leave. This beautiful 2 sty, 4 bdrm, 4.5 baths, 2 car is not to be missed. From the moment you walk through the front door your senses will be overcome from the spectacular views. Remember to actually stop and look through this wonderful home. From the newly refinished wood floors. to the new lighting and updated electrical throughout. It has recently been professionally painted from top to bottom, with the decks on the main and lower getting a fresh coat as well. With nearly 3400 sqft this home has incredible living spaces, storage, room to grow and make your own. There are too many updates and wonderful features to mention, so instead of me telling you about them, come see them for yourself. Open house Sunday the 30th, from 1-3pm
This property is off market, which means it's not currently listed for sale or rent on Zillow. This may be different from what's available on other websites or public sources.


