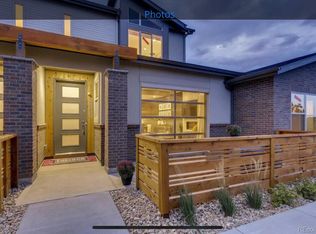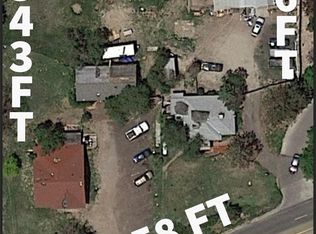COVENTRY PREMIUM UNIT - MAIN FLOOR 12 FT. CEILING AND 10 FT. HIGH INTERIOR ROLL-UP DOOR! MOUNTAIN VIEWS! BEAR CREEK TERRACE AT LAKEWOOD OVERLOOK TownHomes are high quality, modern and contemporary - built GREENSIDE. ALL models include a unique roll-up insulated, all glass, window garage inside the great room that opens to the spacious enclosed patios - LET THE OUTSIDE IN! Gourmet Kitchens with Granite and Standard Whirpool appliances including a built-in microwave. Granite in all bathrooms! Standard 8 foot entry door with 4 glass panels! Standard upgraded designer lighting package with LED bulbs, Standard exposed beam, Standard over-sized 2 car garage. SALES OFFICE LOCATED AT 11647 W. 44TH AVE IN WHEAT RIDGE. OPEN HOUSE BY APPOINTMENT ONLY DUE TO THE COVID-19 VIRUS SITUATION. ALL SAFETY PRECAUTIONS ARE USED DURING SHOWING. MLS PICS ARE OF AN END UNIT COVENTRY MODEL.
This property is off market, which means it's not currently listed for sale or rent on Zillow. This may be different from what's available on other websites or public sources.

