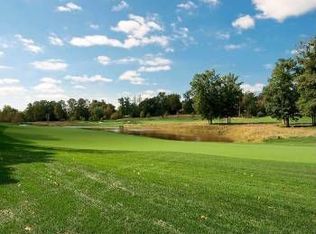NEW ON MARKET! Previously owner occupied - preference is to lease furnished for $8000/mo. Available immediately. Updated stately colonial on cul-de-sac in Avenel. Features soaring ceilings, hardwood floors, renovated gourmet kit w/granite counters & stainless steel appliances open to 2 story family rm w/fireplace. Main level library plus year round sun room which could double as a second home office if needed. Upper level features w/4 BR/ 3 BA incl owner suite w/his/hers walk-ins & freshly painted BA. Full walkout lower level w/NEW kitchenette, recreation area and game room and legit 5th bedroom! Landscaped lot w/deck, lush front yard & 2 car gar. Must see! RENTAL INCLUDES Avenel Swim & Tennis membership and ALL LANDSCAPING! Preference given for multi-year lease. Must see!
This property is off market, which means it's not currently listed for sale or rent on Zillow. This may be different from what's available on other websites or public sources.
