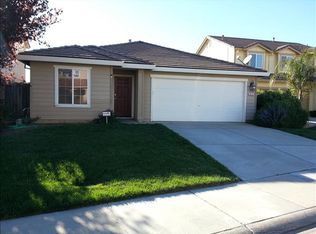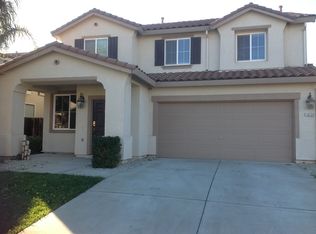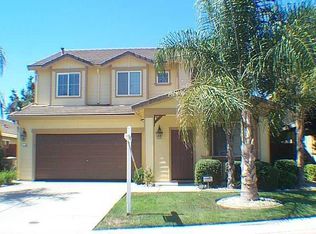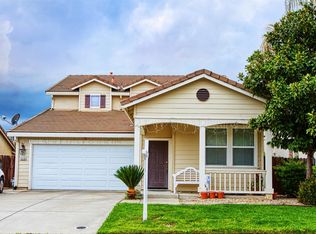Fabulous 4 bedrooms, 2.5 baths, boasts over 2,000sf with great room concept, but additional formal living space for quiet conversations. Impeccably maintained home with updated kitchen, newer laminate floors upstairs, covered front porch and back patio, AND stunning built-in pool for these hot summer days! Conveniently located near shopping, schools and highways. This is a must-see; will move quickly.
This property is off market, which means it's not currently listed for sale or rent on Zillow. This may be different from what's available on other websites or public sources.



