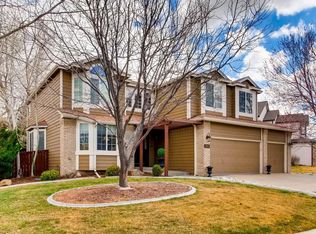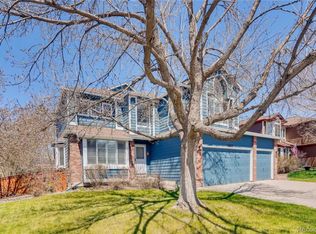Lease this great house in beautiful Highlands Ranch! Easy walk to all schools, very close to the grocery store, Town Center in Highlands Ranch and access to all four rec centers, parks and trails. This house has a bedroom and full bath on the main floor. The upper floor has 3 bedrooms, including the master along with 2 baths. Excuse the ladder in the family room picture, we are just getting the house ready for someone to call it home! No Cats Please. Please email me and I will contact you to set up a showing. Owner pays HOA. 1 or 2 year lease available
This property is off market, which means it's not currently listed for sale or rent on Zillow. This may be different from what's available on other websites or public sources.

