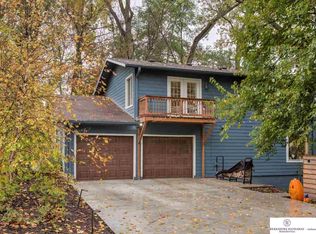Sold for $455,000 on 07/22/24
$455,000
10116 N 30th Ave, Omaha, NE 68112
4beds
2,178sqft
Single Family Residence
Built in 1978
1.14 Acres Lot
$477,400 Zestimate®
$209/sqft
$2,314 Estimated rent
Maximize your home sale
Get more eyes on your listing so you can sell faster and for more.
Home value
$477,400
$434,000 - $520,000
$2,314/mo
Zestimate® history
Loading...
Owner options
Explore your selling options
What's special
Modified A frame nestled in the serene and picturesque Ponca Hills neighborhood. This stunning 4-bedroom, 2-bathroom home, offers an exquisite blend of modern comfort and natural beauty. Spanning 2178 square feet, this charming residence is situated on a generous 1.1-acre lot, providing ample space for outdoor activities and privacy. Large windows throughout the home frame views of the lush surroundings, bringing the beauty of nature indoors. The recently renovated bathrooms feature contemporary fixtures, elegant tiling, and stylish vanities, offering a luxurious and modern touch to the home. The newly renovated deck provides an inviting space for outdoor gatherings and relaxation. Additional highlights include a convenient two-car garage, ensuring ample storage and parking space. The home's location in Ponca Hills offers a unique blend of rural charm and suburban convenience, with easy access to interstate, airport, local amenities, parks, and trails.
Zillow last checked: 8 hours ago
Listing updated: July 24, 2024 at 12:54pm
Listed by:
Colleen Almgren 402-871-0694,
Better Homes and Gardens R.E.
Bought with:
Nick Gollin, 20210327
Nebraska Realty
Source: GPRMLS,MLS#: 22416578
Facts & features
Interior
Bedrooms & bathrooms
- Bedrooms: 4
- Bathrooms: 2
- Full bathrooms: 1
- 3/4 bathrooms: 1
- Main level bathrooms: 1
Primary bedroom
- Features: Wall/Wall Carpeting, Window Covering, Cath./Vaulted Ceiling
- Level: Second
- Area: 209.86
- Dimensions: 16.02 x 13.1
Bedroom 2
- Features: Wall/Wall Carpeting, Window Covering
- Level: Main
- Area: 154.84
- Dimensions: 14 x 11.06
Bedroom 3
- Features: Wall/Wall Carpeting, Window Covering
- Level: Main
- Area: 121.77
- Dimensions: 11.07 x 11
Bedroom 4
- Level: Basement
- Area: 132
- Dimensions: 12 x 11
Primary bathroom
- Features: 3/4
Kitchen
- Features: Wood Floor
- Level: Main
- Area: 108.45
- Dimensions: 12.05 x 9
Living room
- Features: Wood Floor, Cath./Vaulted Ceiling, Ceiling Fan(s)
- Level: Main
- Area: 168.56
- Dimensions: 14 x 12.04
Basement
- Area: 936
Heating
- Natural Gas, Forced Air
Cooling
- Central Air
Appliances
- Included: Humidifier, Range, Refrigerator, Dishwasher, Disposal, Microwave
Features
- Flooring: Wood, Carpet, Ceramic Tile
- Windows: Egress Window, LL Daylight Windows, Skylight(s), Window Coverings
- Basement: Daylight,Egress,Walk-Out Access,Partially Finished
- Number of fireplaces: 2
- Fireplace features: Recreation Room, Direct-Vent Gas Fire
Interior area
- Total structure area: 2,178
- Total interior livable area: 2,178 sqft
- Finished area above ground: 1,739
- Finished area below ground: 439
Property
Parking
- Total spaces: 2
- Parking features: Attached, Garage Door Opener
- Attached garage spaces: 2
Features
- Levels: One and One Half
- Patio & porch: Porch, Deck
- Fencing: None
Lot
- Size: 1.14 Acres
- Dimensions: 209.29 x 26.16 x 216.26 x 52.83 x 210.06 x 218.49
- Features: Over 1 up to 5 Acres
Details
- Parcel number: 1903102258
- Other equipment: Sump Pump
Construction
Type & style
- Home type: SingleFamily
- Property subtype: Single Family Residence
Materials
- Masonite
- Foundation: Block
- Roof: Composition
Condition
- Not New and NOT a Model
- New construction: No
- Year built: 1978
Utilities & green energy
- Sewer: Public Sewer
- Water: Public
- Utilities for property: Electricity Available, Natural Gas Available, Water Available, Sewer Available
Community & neighborhood
Location
- Region: Omaha
- Subdivision: Oak Hills Estate
Other
Other facts
- Listing terms: Conventional,Cash
- Ownership: Fee Simple
Price history
| Date | Event | Price |
|---|---|---|
| 7/22/2024 | Sold | $455,000+1.1%$209/sqft |
Source: | ||
| 7/3/2024 | Pending sale | $450,000$207/sqft |
Source: | ||
| 6/26/2024 | Listed for sale | $450,000+18.4%$207/sqft |
Source: | ||
| 8/30/2022 | Sold | $380,000$174/sqft |
Source: | ||
| 8/2/2022 | Pending sale | $380,000$174/sqft |
Source: | ||
Public tax history
| Year | Property taxes | Tax assessment |
|---|---|---|
| 2024 | $4,992 -13% | $303,000 +11.4% |
| 2023 | $5,737 | $271,900 +15.2% |
| 2022 | -- | $236,000 +5.3% |
Find assessor info on the county website
Neighborhood: Ponca Hills
Nearby schools
GreatSchools rating
- 6/10Ponca Elementary SchoolGrades: PK-5Distance: 0.8 mi
- 3/10Nathan Hale Magnet Middle SchoolGrades: 6-8Distance: 3.2 mi
- 1/10Omaha North Magnet High SchoolGrades: 9-12Distance: 3.9 mi
Schools provided by the listing agent
- Elementary: Ponca
- Middle: Hale
- High: North
- District: Omaha
Source: GPRMLS. This data may not be complete. We recommend contacting the local school district to confirm school assignments for this home.

Get pre-qualified for a loan
At Zillow Home Loans, we can pre-qualify you in as little as 5 minutes with no impact to your credit score.An equal housing lender. NMLS #10287.
Sell for more on Zillow
Get a free Zillow Showcase℠ listing and you could sell for .
$477,400
2% more+ $9,548
With Zillow Showcase(estimated)
$486,948