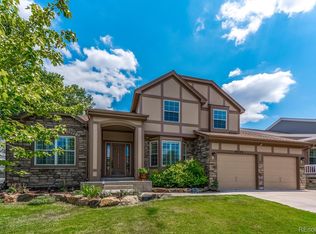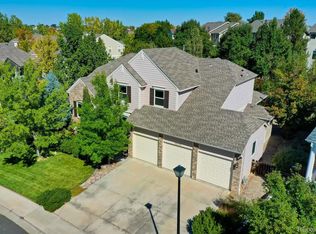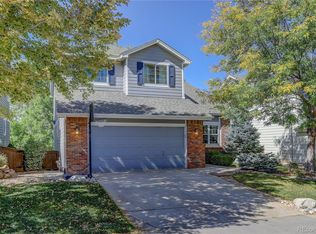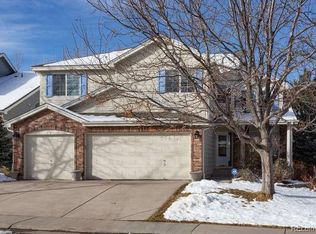Modern spacious home-IDEAL FLOOR PLAN. Open kitchen/family room, multiple office spaces(super-fast internet connections!) MAIN FLOOR MASTER SUITE RETREAT. Exquisite Remodel Throughout! ELEGANT *Santa Barbara Model* Village Home in Highly Sought After Indigo Hill-This Home Will Exceed All Of Your Expectations! Impressive & Spacious Foyer says Welcome Home as you visualize yourself in the Spacious and Sunlit Office Space. Dining Room is Perfect for ENTERTAINING. Enter the Great Room Kitchen/Family Room w Center Island Cook Top, Quiet Close Cabinetry, New Appliances. Perfect Home for Everyday Living & Entertaining. Easy access to Outdoor Deck designed for Coloraod's Outdoor Lifestyle - BBQ & Outdoor Entertaining. Don't miss this one! Like New Model Home boasts gleaming newly refinished Hardwood Floors throughout main level, Entire Interior has Fresh Paint including newly finished basement. Main Level Living in this Designer Finished Unique Home! Spacious Master Quarters/Master Suite w Double Sided fireplace & Separate Sitting/Reading Area, Spacious 5 Piece Bath w Heated Tile Floors & Walk In Closet - Laundry Room/Mud Room located next to Master Quarters. Spacious Upper Level Loft + 3 Bedrooms + 2 Bathrooms are all spacious and bright. Plantation Shutter Window Coverings. Home is set up with in home vacuum system-just purchase the vacuum, install & its complete. Basement recently professionally finished w 9' ceiling includes spacious Great Room w Wet Bar & Refrigerator, Luxury Vinyl Tile, an extra work/flex space room that could be an additional bedroom. 3 Car Oversized Garage extra wide and deep. 2 Blocks from Community Pool, Clubhouse, and Park w miles of outdoor walking trails including Breathtaking Mountain Views. Close proximity to Highlands Ranch Town Center, Shopping, Coffee, Restaurants and Public Transportation! Step inside and make this your forever home in highly sought after Highlands Ranch/Indigo Hill.
This property is off market, which means it's not currently listed for sale or rent on Zillow. This may be different from what's available on other websites or public sources.



