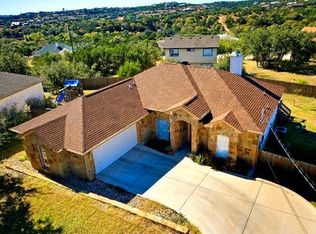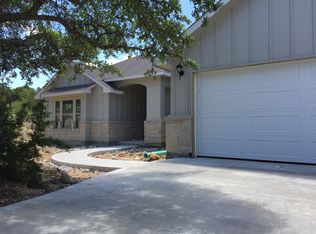Sold on 06/21/24
Price Unknown
10116 Longhorn Skyway, Dripping Springs, TX 78620
4beds
2,505sqft
SingleFamily
Built in 2016
0.25 Acres Lot
$544,000 Zestimate®
$--/sqft
$3,254 Estimated rent
Home value
$544,000
$500,000 - $588,000
$3,254/mo
Zestimate® history
Loading...
Owner options
Explore your selling options
What's special
Like New Modern Farmhouse with Hill Country Views!!! Open floor plan. Gourmet kitchen with granite counters & stainless steel appliances.Main level master with luxury bath. Three additional bedrooms + second living, flex room, and office nook on lower floor! Large fenced yard with playscape. 2 car garage with workshop area. LAKE TRAVIS SCHOOLS & LOW TAX RATE! Community lake & park. Near Hamilton Pool, Awesome Wineries & The Hill Country Galleria. Vacation Rentals Allowed. Come see this fantastic home!
Facts & features
Interior
Bedrooms & bathrooms
- Bedrooms: 4
- Bathrooms: 3
- Full bathrooms: 2
- 1/2 bathrooms: 1
Heating
- Forced air, Heat pump, Electric
Cooling
- Central
Appliances
- Included: Dishwasher
Features
- Recessed Lighting, Walk-In Closet(s), High Ceilings, Coffered Ceiling(s), Internet-Cable
- Flooring: Tile, Carpet, Hardwood
- Doors: Pocket Doors
- Has fireplace: Yes
Interior area
- Total interior livable area: 2,505 sqft
Property
Parking
- Parking features: Garage - Attached
Features
- Entry location: 1st Floor Entry,2nd Floor Entry
- Patio & porch: Deck, Patio-Covered
- Exterior features: Stone, Stucco
Lot
- Size: 0.25 Acres
Details
- Additional structures: Outbuilding
- Parcel number: 108897
Construction
Type & style
- Home type: SingleFamily
Materials
- Foundation: Slab
- Roof: Composition
Condition
- Year built: 2016
Utilities & green energy
- Utilities for property: Electricity Connected, Phone Available, Indoor Utilities
Community & neighborhood
Security
- Security features: Smoke Detector(s)
Location
- Region: Dripping Springs
HOA & financial
HOA
- Has HOA: Yes
- HOA fee: $6 monthly
Other
Other facts
- Flooring: Wood, Carpet, Tile - Hard
- ViewYN: true
- Appliances: Dishwasher, Electric Cooktop, Self Cleaning Oven, ENERGY STAR Qualified Appliances, Built-In Oven(s), Vented Exhaust Fan
- FireplaceYN: true
- HeatingYN: true
- PatioAndPorchFeatures: Deck, Patio-Covered
- Utilities: Electricity Connected, Phone Available, Indoor Utilities
- CoolingYN: true
- FireplacesTotal: 1
- ConstructionMaterials: Stucco, Steel Siding, Vertical Siding, Stone Veneer
- Heating: Heat Pump, Central
- ElectricOnPropertyYN: True
- FarmLandAreaUnits: Square Feet
- ParkingFeatures: Attached
- CoveredSpaces: 2
- Cooling: Central Air
- InteriorFeatures: Recessed Lighting, Walk-In Closet(s), High Ceilings, Coffered Ceiling(s), Internet-Cable
- OtherStructures: Outbuilding
- Roof: Composition Shingle
- SecurityFeatures: Smoke Detector(s)
- RoomLivingRoomFeatures: Pantry, Family, Utility, Entrance Foyer, Great
- DoorFeatures: Pocket Doors
- View: Hill Country
- ExteriorFeatures: Balcony-Covered, Balcony-Private, Playscape
- EntryLocation: 1st Floor Entry,2nd Floor Entry
- MlsStatus: Active Contingent
Price history
| Date | Event | Price |
|---|---|---|
| 6/21/2024 | Sold | -- |
Source: Agent Provided | ||
| 6/10/2024 | Pending sale | $599,000$239/sqft |
Source: | ||
| 5/25/2024 | Contingent | $599,000$239/sqft |
Source: | ||
| 4/26/2024 | Price change | $599,000-4%$239/sqft |
Source: | ||
| 4/11/2024 | Price change | $624,000-0.8%$249/sqft |
Source: | ||
Public tax history
| Year | Property taxes | Tax assessment |
|---|---|---|
| 2025 | -- | $463,386 -13.7% |
| 2024 | -- | $537,027 +7.7% |
| 2023 | $5,245 -9.9% | $498,859 +10% |
Find assessor info on the county website
Neighborhood: 78620
Nearby schools
GreatSchools rating
- 8/10Bee Cave Elementary SchoolGrades: PK-5Distance: 5.3 mi
- 9/10Bee Cave MiddleGrades: 6-8Distance: 4.1 mi
- 9/10Lake Travis High SchoolGrades: 9-12Distance: 6 mi
Schools provided by the listing agent
- Elementary: Bee Cave
- Middle: Lake Travis
- High: Lake Travis
- District: Lake Travis ISD
Source: The MLS. This data may not be complete. We recommend contacting the local school district to confirm school assignments for this home.
Get a cash offer in 3 minutes
Find out how much your home could sell for in as little as 3 minutes with a no-obligation cash offer.
Estimated market value
$544,000
Get a cash offer in 3 minutes
Find out how much your home could sell for in as little as 3 minutes with a no-obligation cash offer.
Estimated market value
$544,000

