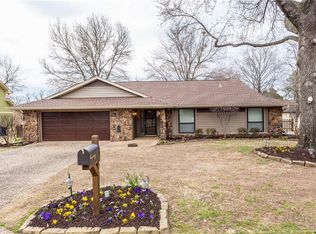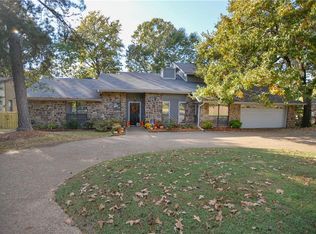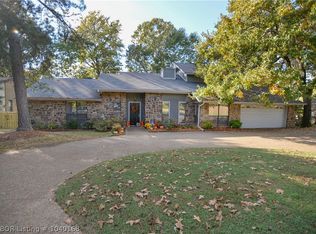Sold for $205,000 on 05/29/25
$205,000
10116 Jenny Lind Rd, Fort Smith, AR 72908
4beds
1,926sqft
Single Family Residence
Built in 1982
10,445.69 Square Feet Lot
$205,500 Zestimate®
$106/sqft
$1,587 Estimated rent
Home value
$205,500
$179,000 - $236,000
$1,587/mo
Zestimate® history
Loading...
Owner options
Explore your selling options
What's special
Welcome to this inviting, 4-bedroom, 2-bathroom home, offering 1,926 square feet of comfortable living space. This property is perfect for those who value both indoor and outdoor living.
Inside, you'll find spacious bedrooms and well-designed bathrooms that cater to convenience and relaxation. The living areas welcoming, providing the ideal setting for family gatherings or quiet evenings.
One of the features of this home is the big backyard, offering endless possibilities for outdoor activities or simply enjoying the fresh air. Whether you're hosting a barbecue or creating a play area, this backyard is sure to become a favorite spot.
This home combines charm, space, and functionality. Schedule a showing today and envision the lifestyle this property can offer!
Zillow last checked: 8 hours ago
Listing updated: June 01, 2025 at 02:23pm
Listed by:
Ashley Boyd 479-221-3129,
Sudar Group - Ft. Smith
Bought with:
Amanda Hester, SA00074857
TRUVI REALTY
Source: Western River Valley BOR,MLS#: 1080411Originating MLS: Fort Smith Board of Realtors
Facts & features
Interior
Bedrooms & bathrooms
- Bedrooms: 4
- Bathrooms: 2
- Full bathrooms: 2
Heating
- Central
Cooling
- Central Air
Appliances
- Included: Dishwasher, Disposal, Gas Water Heater, Microwave, Range, Plumbed For Ice Maker
- Laundry: Electric Dryer Hookup, Washer Hookup, Dryer Hookup
Features
- Attic, Built-in Features, Ceiling Fan(s), Other, Storage, Walk-In Closet(s)
- Flooring: Ceramic Tile, Laminate, Simulated Wood
- Windows: Blinds
- Has fireplace: No
Interior area
- Total interior livable area: 1,926 sqft
Property
Parking
- Total spaces: 2
- Parking features: Attached, Garage, Circular Driveway, Garage Door Opener
- Has attached garage: Yes
- Covered spaces: 2
Features
- Levels: One
- Stories: 1
- Patio & porch: Patio
- Exterior features: Concrete Driveway
- Spa features: See Remarks
- Fencing: Back Yard,Privacy,Wood
Lot
- Size: 10,445 sqft
- Dimensions: 105 x 100
- Features: Level, Subdivision
Details
- Parcel number: 1261004160000000
- Special conditions: None
- Other equipment: Satellite Dish
Construction
Type & style
- Home type: SingleFamily
- Property subtype: Single Family Residence
Materials
- Block, Concrete
- Foundation: Slab
- Roof: Fiberglass,Shingle
Condition
- Year built: 1982
Utilities & green energy
- Water: Public
- Utilities for property: Electricity Available, Natural Gas Available, Phone Available, Sewer Available, Water Available
Community & neighborhood
Location
- Region: Fort Smith
- Subdivision: Fianna Hills I-V
Price history
| Date | Event | Price |
|---|---|---|
| 5/29/2025 | Sold | $205,000-4.7%$106/sqft |
Source: Western River Valley BOR #1080411 | ||
| 5/6/2025 | Pending sale | $215,000$112/sqft |
Source: Western River Valley BOR #1080411 | ||
| 4/19/2025 | Listed for sale | $215,000+61.7%$112/sqft |
Source: Western River Valley BOR #1080411 | ||
| 12/6/2007 | Sold | $133,000+14.7%$69/sqft |
Source: Public Record | ||
| 7/11/2006 | Sold | $116,000$60/sqft |
Source: Public Record | ||
Public tax history
| Year | Property taxes | Tax assessment |
|---|---|---|
| 2024 | $1,200 -5.9% | $29,280 |
| 2023 | $1,275 -3.8% | $29,280 |
| 2022 | $1,325 | $29,280 |
Find assessor info on the county website
Neighborhood: 72908
Nearby schools
GreatSchools rating
- 6/10Elmer H. Cook Elementary SchoolGrades: PK-5Distance: 0.8 mi
- 6/10Ramsey Junior High SchoolGrades: 6-8Distance: 4.3 mi
- 8/10Southside High SchoolGrades: 9-12Distance: 4.2 mi
Schools provided by the listing agent
- Elementary: Cook
- Middle: Ramsey
- High: Southside
- District: Fort Smith
Source: Western River Valley BOR. This data may not be complete. We recommend contacting the local school district to confirm school assignments for this home.

Get pre-qualified for a loan
At Zillow Home Loans, we can pre-qualify you in as little as 5 minutes with no impact to your credit score.An equal housing lender. NMLS #10287.


