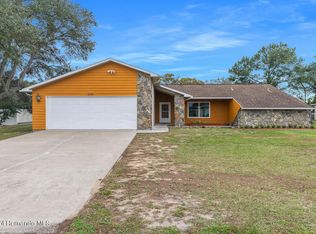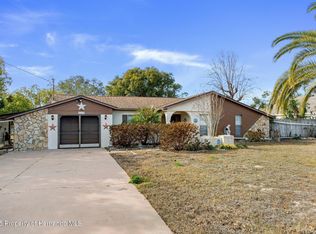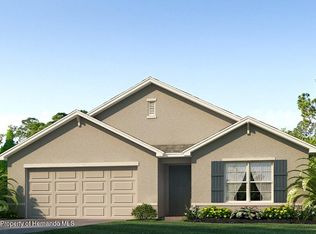Sold for $279,900
$279,900
10116 Hayward Rd, Spring Hill, FL 34608
3beds
1,587sqft
Single Family Residence
Built in 1986
0.28 Acres Lot
$275,800 Zestimate®
$176/sqft
$2,034 Estimated rent
Home value
$275,800
$243,000 - $312,000
$2,034/mo
Zestimate® history
Loading...
Owner options
Explore your selling options
What's special
PRICE REDUCED! Charming and beautifully cared for three-bedroom, two-bath home situated in the heart of Spring Hill. This home features fresh paint and luxurious vinyl flooring throughout. The kitchen boasts a brand new stove, wooden cabinets, an island with a sink, and ample space for bar stools. Additionally, there is a closet pantry and a coffee bar area. This open-concept kitchen provides space for a cozy dining area and a family room. Adjacent to the kitchen is a flexible space that can serve as an extra dining area, an office, or a playroom, complete with sliding glass doors that open to an enclosed patio, which leads to a beautifully maintained oversized backyard featuring a newer PVC privacy fence. An outdoor patio includes a path that guides you to a fire pit area, all constructed with pavers, perfect for enjoying quiet evenings under the stars. The fence is adorned with mature plants including 2 blueberry bushes that produce fruit enhancing the view. All three bedrooms are generously sized, complete with closets, while the master suite includes its own spacious bathroom. Both bathrooms have been updated. On the way to the two-car garage, you will find the laundry room, which includes closet storage, a large laundry sink, and a washer and dryer, with extra space for shelving and more. This lovely home is conveniently located off Spring Hill Drive and is just a short distance from shopping, medical facilities, restaurants, a waterfront park, and the expressway leading to Tampa.
Zillow last checked: 8 hours ago
Listing updated: November 10, 2025 at 02:47pm
Listing Provided by:
Rose Marie Cruz 727-808-4254,
TROPIC SHORES REALTY LLC 352-684-7371
Bought with:
Eduardo Rodriguez Jorge, 3421881
NXT LEVEL REALTY GROUP INC
Source: Stellar MLS,MLS#: W7878295 Originating MLS: West Pasco
Originating MLS: West Pasco

Facts & features
Interior
Bedrooms & bathrooms
- Bedrooms: 3
- Bathrooms: 2
- Full bathrooms: 2
Primary bedroom
- Features: En Suite Bathroom, Built-in Closet
- Level: First
- Area: 165 Square Feet
- Dimensions: 15x11
Bedroom 2
- Features: Built-in Closet
- Level: First
- Area: 154 Square Feet
- Dimensions: 14x11
Bedroom 3
- Features: Built-in Closet
- Level: First
- Area: 192 Square Feet
- Dimensions: 12x16
Balcony porch lanai
- Features: No Closet
- Level: First
- Area: 231 Square Feet
- Dimensions: 21x11
Dinette
- Features: No Closet
- Level: First
- Area: 81 Square Feet
- Dimensions: 9x9
Dining room
- Features: No Closet
- Level: First
- Area: 118.75 Square Feet
- Dimensions: 9.5x12.5
Kitchen
- Features: Breakfast Bar, Ceiling Fan(s), Pantry, Dual Sinks, Exhaust Fan, Built-in Closet
- Level: First
- Area: 126 Square Feet
- Dimensions: 14x9
Living room
- Features: No Closet
- Level: First
- Area: 230 Square Feet
- Dimensions: 20x11.5
Heating
- Central
Cooling
- Central Air
Appliances
- Included: Dishwasher, Dryer, Electric Water Heater, Microwave, Range, Refrigerator, Washer
- Laundry: Electric Dryer Hookup, Inside, Laundry Room, Washer Hookup
Features
- Ceiling Fan(s), Eating Space In Kitchen, Solid Surface Counters, Split Bedroom
- Flooring: Luxury Vinyl
- Windows: Blinds, Window Treatments
- Has fireplace: No
Interior area
- Total structure area: 2,278
- Total interior livable area: 1,587 sqft
Property
Parking
- Total spaces: 2
- Parking features: Driveway, Garage Door Opener, Guest
- Attached garage spaces: 2
- Has uncovered spaces: Yes
- Details: Garage Dimensions: 21x19
Features
- Levels: One
- Stories: 1
- Exterior features: Irrigation System
- Has view: Yes
- View description: Garden
Lot
- Size: 0.28 Acres
- Features: City Lot, In County, Landscaped, Level
Details
- Parcel number: R3232317508004160090
- Zoning: RES
- Special conditions: None
Construction
Type & style
- Home type: SingleFamily
- Property subtype: Single Family Residence
Materials
- Block, Stucco
- Foundation: Slab
- Roof: Shingle
Condition
- Completed
- New construction: No
- Year built: 1986
Utilities & green energy
- Sewer: Septic Tank
- Water: Public
- Utilities for property: Cable Available, Electricity Connected, Public, Water Connected
Community & neighborhood
Location
- Region: Spring Hill
- Subdivision: SPRING HILL UNIT 8
HOA & financial
HOA
- Has HOA: No
Other fees
- Pet fee: $0 monthly
Other financial information
- Total actual rent: 0
Other
Other facts
- Listing terms: Cash,Conventional,FHA,VA Loan
- Ownership: Fee Simple
- Road surface type: Paved
Price history
| Date | Event | Price |
|---|---|---|
| 11/10/2025 | Sold | $279,900$176/sqft |
Source: | ||
| 10/15/2025 | Pending sale | $279,900$176/sqft |
Source: | ||
| 10/3/2025 | Price change | $279,900-3.3%$176/sqft |
Source: | ||
| 8/22/2025 | Listed for sale | $289,500+95.6%$182/sqft |
Source: | ||
| 10/1/2018 | Sold | $148,000-1.3%$93/sqft |
Source: | ||
Public tax history
| Year | Property taxes | Tax assessment |
|---|---|---|
| 2024 | $3,941 +0.7% | $219,513 +1.3% |
| 2023 | $3,915 +113.6% | $216,674 +78.2% |
| 2022 | $1,833 +0.5% | $121,564 +3% |
Find assessor info on the county website
Neighborhood: 34608
Nearby schools
GreatSchools rating
- 6/10Suncoast Elementary SchoolGrades: PK-5Distance: 1.7 mi
- 5/10Powell Middle SchoolGrades: 6-8Distance: 4.9 mi
- 4/10Frank W. Springstead High SchoolGrades: 9-12Distance: 2.1 mi
Get a cash offer in 3 minutes
Find out how much your home could sell for in as little as 3 minutes with a no-obligation cash offer.
Estimated market value$275,800
Get a cash offer in 3 minutes
Find out how much your home could sell for in as little as 3 minutes with a no-obligation cash offer.
Estimated market value
$275,800


