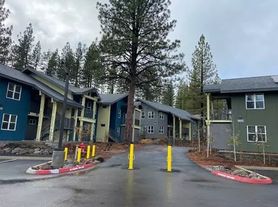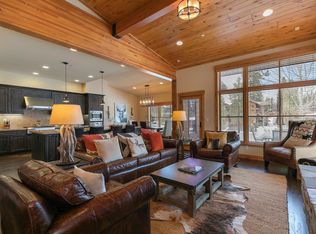Welcome to Finlandia at Tahoe, where Nordic simplicity meets mountain luxury. Inspired by Finland, the world's happiest country for eight years running, this mountain-modern townhome brings the serenity of Scandinavian design to the heart of Truckee. With 3 bedrooms, 3.5 bathrooms, bonus room, soaring ceilings, a cozy fireplace, and a patio made for apres-ski vibes complete with a hot tub and fire pit Finlandia at Tahoe is all about easygoing luxury, all year long.
Optional Access to Schaffer's Mill Amenities
Looking to elevate your stay? Tenants may have the option to access Schaffer's Mill's coveted member amenities, pending owner approval and transfer. Enjoy the private community clubhouse, fitness center, and resort-style pool plus the convenience of a seasonal shuttle to Northstar California Resort. Whether you're apres-ski lounging or soaking up the summer sun, these exclusive amenities bring resort-level comfort right to your doorstep.
Main Level
Kitchen: Fully stocked with a gas stove, microwave, dishwasher, kettle, coffee maker, and more.
Dining Room: Seating for up to 8 adults plus 5 seats at the kitchen island.
Living Room: Features a 75" Smart TV and a cozy gas fireplace.
Primary Bedroom: King bed with stunning golf course views, 55" Smart TV, en-suite bathroom with walk-in shower, heated Toto toilet seat with bidet and walk-in closet.
Half Bathroom: With a sink and toilet with heated Toto toilet seat with bidet.
Laundry Room: Stacked washer and dryer for your convenience.
Mud Room: perfect for taking off winter boots and jackets.
Second Level
Upstairs Primary Bedroom: King bed, 55" Smart TV, en-suite bathroom with walk-in closet and a walk-in shower.
Bedroom 2: Queen bed, 55" Smart TV with large windows with blinds.
Bonus Room: Pull out sofa, desk and 65" Smart TV. (Flexibility with space depending upon tenant and owner approval).
Bathroom: Walk-in shower with two sinks, and a toilet.
Outdoor Patio
Patio: Hot Tub, Gas fireplace, Gas BBQ, lounge seating and high top table for two, perfect for enjoying the sunny winter days.
Parking & Amenities
Parking: 2-car garage with an EV charging outlet and driveway parking for 2 cars (snow conditions permitting).
Whole house water softener
Driveway snow removal included
House Rules
No Smoking
No events, parties, or large gatherings
31+ Night Stays Only
No cancellations within 60 days
POLICIES & DISCLOSURES
1. THIS HOME IS NOT AVAILABLE FOR SHORT TERM RENTAL. A 31+ NIGHT STAY IS REQUIRED AT ALL TIMES
2. This lease does not include access to Schaffer's Mill's private HOA amenities unless the stay is longer than three months and a membership transfer fee is paid. For qualifying extended stays, guests may request access to the clubhouse, fitness center, resort-style pool, and seasonal community shuttle to Northstar. Amenity access is subject to approval and must be arranged in advance.
3. There may be construction taking place in this neighborhood. The HOA has rules in place pertaining to hours of work, noise, etc; however some nuisance may be expected. Guests are advised to reach out in advance of leasing with questions.
Tenant responsible for all utilities
Townhouse for rent
Accepts Zillow applications
$10,000/mo
10116 Corrie Ct, Truckee, CA 96161
3beds
2,473sqft
Price may not include required fees and charges.
Townhouse
Available Mon Nov 24 2025
Large dogs OK
Central air
In unit laundry
Attached garage parking
Forced air
What's special
Cozy fireplaceKitchen islandSoaring ceilingsSmart tvHot tubWalk-in closetGas stove
- 47 days |
- -- |
- -- |
Travel times
Facts & features
Interior
Bedrooms & bathrooms
- Bedrooms: 3
- Bathrooms: 4
- Full bathrooms: 3
- 1/2 bathrooms: 1
Heating
- Forced Air
Cooling
- Central Air
Appliances
- Included: Dishwasher, Dryer, Freezer, Microwave, Oven, Refrigerator, Washer
- Laundry: In Unit
Features
- Walk In Closet
- Flooring: Hardwood, Tile
- Furnished: Yes
Interior area
- Total interior livable area: 2,473 sqft
Property
Parking
- Parking features: Attached
- Has attached garage: Yes
- Details: Contact manager
Features
- Exterior features: Heating system: Forced Air, No Utilities included in rent, Snow Removal included in rent, Walk In Closet
Details
- Parcel number: 107210007000
Construction
Type & style
- Home type: Townhouse
- Property subtype: Townhouse
Building
Management
- Pets allowed: Yes
Community & HOA
Location
- Region: Truckee
Financial & listing details
- Lease term: 6 Month
Price history
| Date | Event | Price |
|---|---|---|
| 8/20/2025 | Listed for rent | $10,000$4/sqft |
Source: Zillow Rentals | ||
| 11/22/2019 | Sold | $1,465,000$592/sqft |
Source: Public Record | ||

