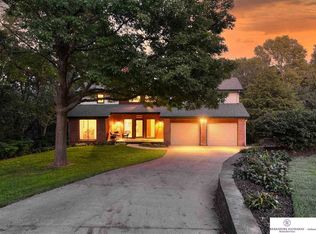Sold for $947,500
$947,500
10116 Canyon Rd, Omaha, NE 68112
5beds
4,977sqft
Single Family Residence
Built in 2004
2.71 Acres Lot
$944,300 Zestimate®
$190/sqft
$5,353 Estimated rent
Home value
$944,300
$869,000 - $1.03M
$5,353/mo
Zestimate® history
Loading...
Owner options
Explore your selling options
What's special
Open 11-3 Sunday.Nestled on 2.71 acres in Ponca Hills, this expansive 5,000-square-foot, 1.5-story home is surrounded by old-growth trees and offers breathtaking views, providing the perfect setting for quiet living and elegant entertaining. As you enter, you'll be greeted by a grand 20-foot vaulted ceiling that opens into a bright, open-concept living room and gourmet kitchen. The chef-inspired kitchen is equipped with a sit-down quartz counter bar, double ovens, a warming oven, a six-burner gas cooktop, an ice machine, and a counter-depth refrigerator. A butler's pantry connects the kitchen to the basement, where a spiral staircase leads you down to a sophisticated bar area—ideal for hosting guests or unwinding in style. The master suite is a true sanctuary, featuring a 10-foot trayed ceiling and a spacious walk-in closet. The en-suite bathroom is designed for relaxation, boasting a double vanity, a luxurious jacuzzi tub, and a two-head walk-in shower, creating a spa-like experience.
Zillow last checked: 8 hours ago
Listing updated: April 24, 2025 at 01:46pm
Listed by:
Milt Schneider 402-740-8159,
Nebraska Realty,
Brooke Johnson 402-850-0964,
Nebraska Realty
Bought with:
Megan Owens, 20100206
BHHS Ambassador Real Estate
Source: GPRMLS,MLS#: 22508081
Facts & features
Interior
Bedrooms & bathrooms
- Bedrooms: 5
- Bathrooms: 5
- Full bathrooms: 2
- 3/4 bathrooms: 1
- 1/2 bathrooms: 2
- Main level bathrooms: 2
Primary bedroom
- Features: Wall/Wall Carpeting, 9'+ Ceiling, Ceiling Fan(s), Walk-In Closet(s)
- Level: Main
- Area: 203.04
- Dimensions: 14.4 x 14.1
Bedroom 2
- Features: Wall/Wall Carpeting
- Level: Second
- Area: 491.25
- Dimensions: 37.5 x 13.1
Bedroom 3
- Features: Wall/Wall Carpeting, Walk-In Closet(s)
- Level: Second
- Area: 169.36
- Dimensions: 11.6 x 14.6
Bedroom 4
- Features: Wall/Wall Carpeting, Ceiling Fan(s)
- Level: Second
- Area: 164.02
- Dimensions: 11.8 x 13.9
Bedroom 5
- Features: Wall/Wall Carpeting, Ceiling Fan(s), Walk-In Closet(s)
- Level: Basement
- Area: 220.57
- Dimensions: 16.1 x 13.7
Primary bathroom
- Features: Full, Whirlpool
Family room
- Features: Wall/Wall Carpeting, Fireplace
- Level: Main
- Area: 169.2
- Dimensions: 12 x 14.1
Kitchen
- Features: Wood Floor, Cath./Vaulted Ceiling, 9'+ Ceiling
- Level: Main
- Area: 250.9
- Dimensions: 13 x 19.3
Living room
- Features: Wall/Wall Carpeting, Cath./Vaulted Ceiling, 9'+ Ceiling
- Level: Main
- Area: 435.1
- Dimensions: 19 x 22.9
Basement
- Area: 2070
Office
- Features: Wall/Wall Carpeting, Ceiling Fan(s)
- Level: Main
- Area: 126.88
- Dimensions: 12.2 x 10.4
Heating
- Electric, Forced Air
Cooling
- Central Air
Appliances
- Included: Humidifier, Range, Oven, Ice Maker, Refrigerator, Freezer, Washer, Dishwasher, Dryer, Disposal, Trash Compactor, Microwave, Other, Double Oven, Warming Drawer, Wine Refrigerator, Cooktop
- Laundry: Ceramic Tile Floor, 9'+ Ceiling
Features
- High Ceilings, Exercise Room, Ceiling Fan(s), Drain Tile, Garage Floor Drain, Pantry
- Flooring: Wood, Carpet
- Basement: Walk-Out Access,Walk-Up Access,Full,Finished
- Number of fireplaces: 2
- Fireplace features: Family Room, Direct-Vent Gas Fire
Interior area
- Total structure area: 4,977
- Total interior livable area: 4,977 sqft
- Finished area above ground: 3,449
- Finished area below ground: 1,528
Property
Parking
- Total spaces: 4
- Parking features: Built-In, Garage, Garage Door Opener
- Attached garage spaces: 4
Features
- Levels: One and One Half
- Patio & porch: Patio, Covered Deck
- Exterior features: Sprinkler System, Drain Tile
- Fencing: None
Lot
- Size: 2.71 Acres
- Dimensions: 283 x 456
- Features: Over 1 up to 5 Acres, Rolling Slope, Wooded, Irregular Lot, Secluded
Details
- Parcel number: 0237370010
- Other equipment: Sump Pump
Construction
Type & style
- Home type: SingleFamily
- Architectural style: Traditional
- Property subtype: Single Family Residence
Materials
- Masonite
- Foundation: Concrete Perimeter
- Roof: Composition
Condition
- Not New and NOT a Model
- New construction: No
- Year built: 2004
Utilities & green energy
- Sewer: Septic Tank
- Water: Public
- Utilities for property: Cable Available
Community & neighborhood
Location
- Region: Omaha
- Subdivision: FLORENCE HGTS
Other
Other facts
- Listing terms: VA Loan,FHA,Conventional,Cash
- Ownership: Fee Simple
Price history
| Date | Event | Price |
|---|---|---|
| 4/23/2025 | Sold | $947,500-2.8%$190/sqft |
Source: | ||
| 4/7/2025 | Pending sale | $975,000$196/sqft |
Source: | ||
| 4/2/2025 | Listed for sale | $975,000+50%$196/sqft |
Source: | ||
| 10/19/2017 | Sold | $650,000-5.1%$131/sqft |
Source: | ||
| 6/2/2017 | Listed for sale | $685,000+18.1%$138/sqft |
Source: BHHS Ambassador Real Estate #21709902 Report a problem | ||
Public tax history
| Year | Property taxes | Tax assessment |
|---|---|---|
| 2025 | -- | $789,900 |
| 2024 | $9,695 -6.1% | $789,900 +26.6% |
| 2023 | $10,322 -0.8% | $623,700 +1.2% |
Find assessor info on the county website
Neighborhood: Ponca Hills
Nearby schools
GreatSchools rating
- 6/10Ponca Elementary SchoolGrades: PK-5Distance: 0.8 mi
- 3/10Nathan Hale Magnet Middle SchoolGrades: 6-8Distance: 3.1 mi
- 1/10Omaha North Magnet High SchoolGrades: 9-12Distance: 3.8 mi
Schools provided by the listing agent
- Elementary: Ponca
- Middle: Hale
- High: North
- District: Omaha
Source: GPRMLS. This data may not be complete. We recommend contacting the local school district to confirm school assignments for this home.
Get pre-qualified for a loan
At Zillow Home Loans, we can pre-qualify you in as little as 5 minutes with no impact to your credit score.An equal housing lender. NMLS #10287.
Sell for more on Zillow
Get a Zillow Showcase℠ listing at no additional cost and you could sell for .
$944,300
2% more+$18,886
With Zillow Showcase(estimated)$963,186
