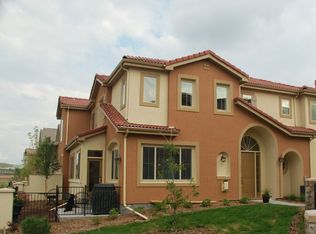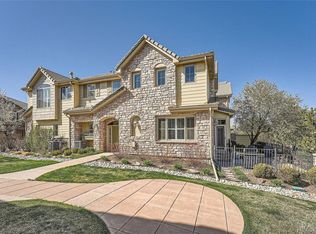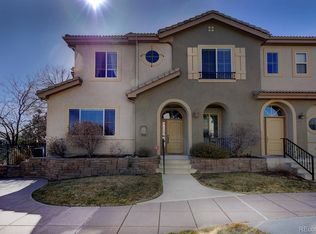Sold for $695,000 on 05/11/23
$695,000
10116 Bluffmont Lane, Lone Tree, CO 80124
2beds
1,885sqft
Townhouse
Built in 2006
-- sqft lot
$-- Zestimate®
$369/sqft
$2,912 Estimated rent
Home value
Not available
Estimated sales range
Not available
$2,912/mo
Zestimate® history
Loading...
Owner options
Explore your selling options
What's special
Rare Find! Million Dollar Views! Arguably one of the best units in Bluffmont. NO rear neighbors, wildlife out your back door. Great Privacy. This unit will sell fast! Updated, maintenance-free home, with a private garden area, located in Lone Tree’s Ridge Gate community @ Bluffmont Estates! This gorgeous, lightly lived in, open concept home features (2) TWO Primary Suites, Cherrywood cabinetry with granite countertops. The kitchen features beautiful 42-inch cabinets, stainless steel appliances, granite countertops, breakfast bar and pantry. The primary suite has a beautiful view with an adjoining 5-piece bath and walk in closet, and includes granite countertops. Additional features include paved outdoor patio with garden area, completely painted walls, and a finished garage with custom epoxy floors. Great Lone Tree location minutes to shopping, golf, restaurants, easy access to the light rail, I-25 corridor and open space hiking and biking trails. This home is move in ready and is sure to impress! Contact Chad @ 303-525-2523 for your private showing. Must have Pre-Approval letter (or Proof of Funds if paying cash) to show. Property owner is a licensed Colorado real estate broker.
Zillow last checked: 8 hours ago
Listing updated: February 10, 2025 at 01:22pm
Listed by:
Chad Strausser 303-525-2523 usrealestateandmortgage@yahoo.com,
Broker One Real Estate - DTC
Bought with:
Janet Brunner, 40023490
Keller Williams Action Realty LLC
Source: REcolorado,MLS#: 6759416
Facts & features
Interior
Bedrooms & bathrooms
- Bedrooms: 2
- Bathrooms: 3
- Full bathrooms: 2
- 1/2 bathrooms: 1
- Main level bathrooms: 1
Primary bedroom
- Description: Primary Bedroom #1, Newer Flooring, Newer Light Fixture, Spacious Closet
- Level: Upper
Primary bedroom
- Description: Primary Bedroom #2, Spectacular City And Bluff Views, Wood Flooring, Gas Fire Place With Tile Surround, Spacious Seating Area
- Level: Upper
Primary bathroom
- Description: Primary Bath #1, Newer Light Fixtures, Newer Waterfall Faucet
- Level: Upper
Primary bathroom
- Description: Five Piece Master Bath, Cherry Cabinetry, Granite Counter-Tops, Beautiful Tile Flooring, Newer Carpeting In Spacious Walk-In Close
- Level: Upper
Bathroom
- Description: Pedestal Sink, Tile Flooring, Waterfall Faucet, Newer Light Fixture
- Level: Main
Dining room
- Description: Tile Flooring, Newer Lighting Fixtures, Sliding Glass Door
- Level: Main
Kitchen
- Description: Cherry Cabinets, Newer Lighting Fixtures, New Faucet, Granite Counter-Tops, Matching Whirlpool, Stainless Steel Appliances, Etched Glass Cabinetry, Large Walk-In Pantry, Tile Flooring
- Level: Main
Laundry
- Description: Laundry Room, Cherry Cabinetry, Utility Sink
- Level: Main
Living room
- Description: Tile Flooring, Gas Fireplace, Open Concept, City Views
- Level: Main
Office
- Description: Glass French Doors, Tile Flooring, Window Overlooking Covered Front Porch
- Level: Main
Heating
- Forced Air
Cooling
- Central Air
Appliances
- Included: Dishwasher, Disposal, Dryer, Microwave, Oven, Range, Refrigerator, Self Cleaning Oven, Washer
- Laundry: In Unit
Features
- Ceiling Fan(s), Five Piece Bath, Granite Counters, High Speed Internet, Open Floorplan, Primary Suite, Smoke Free, Walk-In Closet(s)
- Flooring: Carpet, Laminate, Tile
- Windows: Double Pane Windows, Window Coverings
- Has basement: No
- Number of fireplaces: 2
- Fireplace features: Gas, Living Room, Master Bedroom
- Common walls with other units/homes: No One Below
Interior area
- Total structure area: 1,885
- Total interior livable area: 1,885 sqft
- Finished area above ground: 1,885
Property
Parking
- Total spaces: 2
- Parking features: Concrete
- Attached garage spaces: 2
Features
- Levels: Two
- Stories: 2
- Patio & porch: Patio
- Fencing: Partial
- Has view: Yes
- View description: City
Details
- Parcel number: R0469079
- Special conditions: Standard
Construction
Type & style
- Home type: Townhouse
- Architectural style: Contemporary
- Property subtype: Townhouse
- Attached to another structure: Yes
Materials
- Brick, Frame
- Foundation: Slab
- Roof: Concrete
Condition
- Updated/Remodeled
- Year built: 2006
Utilities & green energy
- Sewer: Public Sewer
- Water: Public
- Utilities for property: Cable Available, Electricity Connected, Internet Access (Wired), Natural Gas Connected, Phone Connected
Community & neighborhood
Security
- Security features: Carbon Monoxide Detector(s)
Location
- Region: Lone Tree
- Subdivision: Bluffmont Estates
HOA & financial
HOA
- Has HOA: Yes
- HOA fee: $446 monthly
- Services included: Reserve Fund, Exterior Maintenance w/out Roof, Internet, Maintenance Grounds, Maintenance Structure, Road Maintenance, Sewer, Snow Removal, Trash, Water
- Association name: Bluffmont Estates Condo
- Association phone: 303-420-4433
- Second HOA fee: $52 monthly
- Second association name: Ridgegate West Village
- Second association phone: 303-420-4433
Other
Other facts
- Listing terms: Cash,Conventional,FHA,VA Loan
- Ownership: Individual
- Road surface type: Paved
Price history
| Date | Event | Price |
|---|---|---|
| 5/11/2023 | Sold | $695,000+28.7%$369/sqft |
Source: | ||
| 3/25/2021 | Sold | $540,000+0.2%$286/sqft |
Source: Agent Provided | ||
| 3/19/2021 | Pending sale | $539,000$286/sqft |
Source: Owner | ||
| 3/12/2021 | Price change | $539,000-2%$286/sqft |
Source: Owner | ||
| 3/1/2021 | Listed for sale | $549,900+12.2%$292/sqft |
Source: Owner | ||
Public tax history
| Year | Property taxes | Tax assessment |
|---|---|---|
| 2024 | $5,442 +14.6% | $43,060 -0.9% |
| 2023 | $4,750 -3.2% | $43,470 +22.6% |
| 2022 | $4,909 | $35,470 -2.8% |
Find assessor info on the county website
Neighborhood: 80124
Nearby schools
GreatSchools rating
- 6/10Eagle Ridge Elementary SchoolGrades: PK-6Distance: 1.4 mi
- 5/10Cresthill Middle SchoolGrades: 7-8Distance: 2.7 mi
- 9/10Highlands Ranch High SchoolGrades: 9-12Distance: 2.8 mi
Schools provided by the listing agent
- Elementary: Eagle Ridge
- Middle: Cresthill
- High: Highlands Ranch
- District: Douglas RE-1
Source: REcolorado. This data may not be complete. We recommend contacting the local school district to confirm school assignments for this home.

Get pre-qualified for a loan
At Zillow Home Loans, we can pre-qualify you in as little as 5 minutes with no impact to your credit score.An equal housing lender. NMLS #10287.


