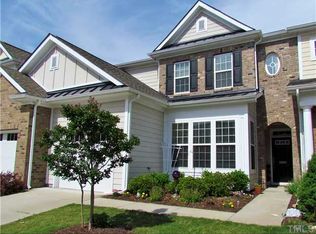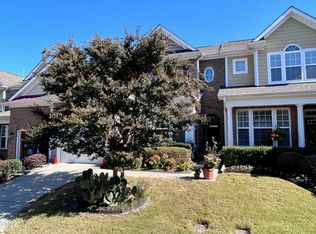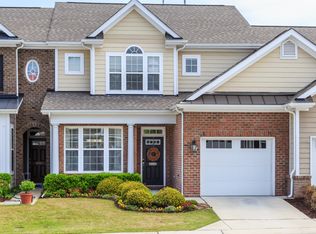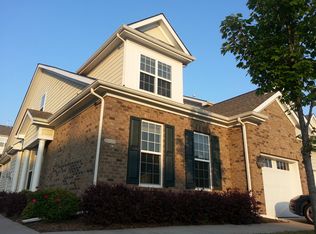RARE Brier Creek TWO Master Suites plan. Ask any agent about the feature with best resale value and they will all say 'first floor master'. No one wants to walk three flights up to go to sleep :). Add to that new updated light fixtures, gorgeous BarnDoor, hrdwds 1st flr, iron stair-rails, archways, crown molding, huge stone-faced fireplace, granite, stainless, gas range & ceramic tile and you have a WINNER!! Owner Suite w/tray clng & private bath w/garden tub &separate shower. IMMACULATE, FRESHLY PAINTED
This property is off market, which means it's not currently listed for sale or rent on Zillow. This may be different from what's available on other websites or public sources.



